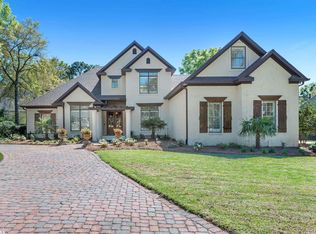UNBELIEVABLE VALUE on this fantastic home in Rock Creek! This spacious home offers a split bedroom layout with 5 bedrooms, 3.5 bathrooms with upstairs in-law suite and bonus room, perfect for multi-generational family! Relax in your master suite with double walk-in closets and updated master bathroom with jetted tub and separate shower. On the opposite side of the home, there is three additional bedrooms, each with large closets, whole bath and powder room. Enjoy the open layout in the spacious living room with vaulted ceilings, built-in book shelves and gas starting fireplace, all opening up to the kitchen and sun room. The kitchen is equipped with stainless steel appliances, wall oven, electric range, granite counters, breakfast bar, and eat-in dining area! Open up the double French doors to a large screened-in porch with ceiling fan overlooking the shady fenced backyard, perfect for outdoor dining and entertaining! This home is situated on a gorgeous shaded corner lot with well water irrigation system! Enjoy the new community pool in the neighborhood! Show and Sell!
This property is off market, which means it's not currently listed for sale or rent on Zillow. This may be different from what's available on other websites or public sources.

