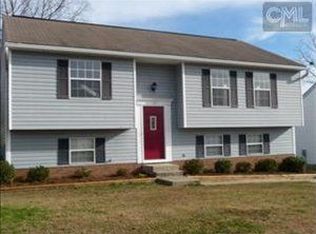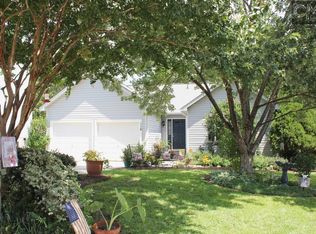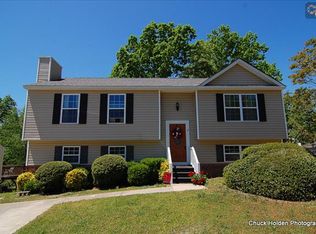This well cared for home is nestled on a quiet cul-de-sac, in the highly desirable Heatherstone Subdivision. This affordable home offers a newer roof, HVAC system (installed 2017), brand new double tiered deck, and fully encapsulated crawl space. The single car garage is an added plus! Desirable open floor plan on main level, with beautiful new laminate flooring throughout. The kitchen is open to the over sized great room. The open kitchen, also offers a nice sized island area with stainless steel appliances and ample counter top and cabinet space. Off of the kitchen you will find a formal dining room open to the formal living room. Half bath off entryway to home. Full sized laundry room off garage entry. Loads of natural lighting engulf this exquisite home. The second level offers a spacious master suite with tray ceilings, private full bath and large walk in closet. The 2 additional spacious bedrooms share a full bath. The enormous back yard offers a brand new double tiered deck with sitting areas and storage. As a bonus, the back yard area offers a full privacy fence. Home is nestled on a cul-de-sac. All of this only minutes from shopping, dining, interstate access, Irmo's YMCA(next to subdivision), and the new Park Ridge Hospital. Zoned for award winning Lexington Richland 5 Schools.
This property is off market, which means it's not currently listed for sale or rent on Zillow. This may be different from what's available on other websites or public sources.


