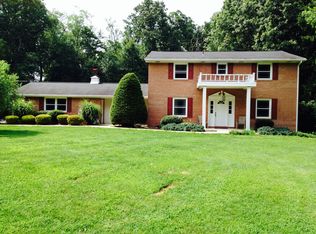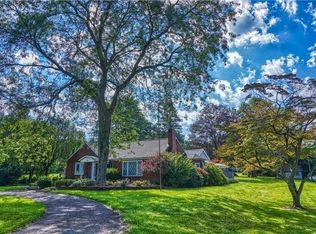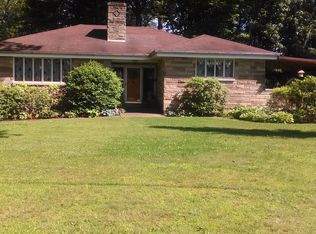This secluded gem is incredible from the time you drive in until you drive out. Superior floor plan with a huge, first floor, master bedroom with a fireplace and a beautiful bath. Gorgeous sun-room with its own private entrance. The fourth bedroom is currently used as an in home office. First floor laundry, two walk out attics. The lower level is a home owners dream, over-sized custom wet bar, a great place for indoor entertaining. Also the lower level has an exercise room and powder room. Your family will love the summers with a beautiful heated, in-ground pool and private hot tub, a covered patio plus a patio for sunning. Don't miss this move in ready dream home. Truly a must see.
This property is off market, which means it's not currently listed for sale or rent on Zillow. This may be different from what's available on other websites or public sources.



