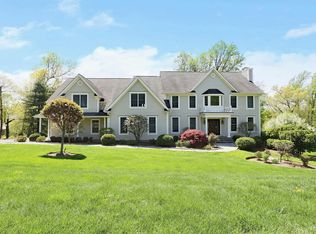This stunning five bedroom Colonial is situated in sought-after Overlook Groves. Beautifully sited on 1.22 acres, the home showcases four full and one half baths, incredible details and 5,282 square feet of living area. With the creative vision of Michael Roy of Design Studios of San Diego (CA), whom the owners hired, approximately 200K in recent improvements has been made in this pristine home. With pride of ownership, the interior boasts impeccable style and luxurious finishes throughout. The ubiquitous combination of details, windows, recessed lighting, special built-ins, inspiring palette of finished walls, and the true sense of something special defines this classy home. Highlights of this fine home include: welcoming two-story foyer with special marble flooring; renovated gourmet kitchen with custom cherry cabinetry, large center island with wrap-around breakfast bar, desk station, slate sink with Grohe Lady Lux Café style faucet, new Kitchen Aid appliances including three ovens for the cooking enthusiast, and granite counters; living room with formal fireplace and glassed French doors to the impressive library with custom built-ins; cathedral sunroom; dramatic two-story family room with stone floor-to-ceiling fireplace and triple glassed patio door to the deck; large expansive deck for entertaining or personal relaxation; elegant formal dining room; updated baths; master bedroom suite with custom built-in closet by Royal Closet and totally renovated spa/bathroom with radiant heat flooring and top-of-the-line fixtures and appointments; four additional spacious and bright bedrooms, one ideal as an in-law or nanny suite; lower level recreation room; lower level office; a wonderful and unique wine cellar large enough to accommodate dining for ten; and a windowed three-car garage. The property totals 1.22 acres and includes a newly paved Belgium block lined driveway; eight-person outdoor spa by Master Spa; a nice blend of lawn and woods; custom stone retaining walls; mature foundation landscaping; outdoor lighting; irrigation system and invisible dog fence. The residence backs up to an Open Space Preserve and provides close proximity to neighbors with the bonus of privacy. An outstanding opportunity!
This property is off market, which means it's not currently listed for sale or rent on Zillow. This may be different from what's available on other websites or public sources.
