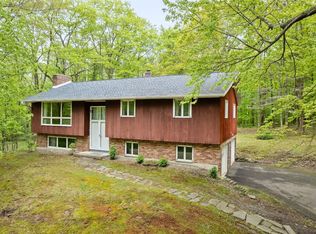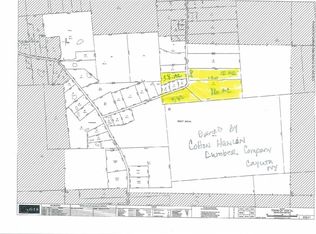Sold for $360,000
$360,000
118 Noyes Rd, Vestal, NY 13850
3beds
2,373sqft
Single Family Residence
Built in 1978
12.81 Acres Lot
$387,100 Zestimate®
$152/sqft
$2,431 Estimated rent
Home value
$387,100
$341,000 - $426,000
$2,431/mo
Zestimate® history
Loading...
Owner options
Explore your selling options
What's special
One of a kind! This custom built home is a must see. Peaceful and private setting to enjoy Upstate New York's beauty and wildlife. Sits on 12+ acres with a nice level yard, above ground pool and decks and patio areas. So much character inside with stone walls, two fireplaces, exposed beams, vaulted ceilings and more. Lots of natural light throughout.
Zillow last checked: 8 hours ago
Listing updated: December 01, 2023 at 10:56am
Listed by:
Laura Melville,
WARREN REAL ESTATE (FRONT STREET)
Bought with:
Liam P Mallon, 10401371376
WARREN REAL ESTATE (FRONT STREET)
Source: GBMLS,MLS#: 321517 Originating MLS: Greater Binghamton Association of REALTORS
Originating MLS: Greater Binghamton Association of REALTORS
Facts & features
Interior
Bedrooms & bathrooms
- Bedrooms: 3
- Bathrooms: 2
- Full bathrooms: 2
Bedroom
- Level: First
- Dimensions: 17 x 9
Bedroom
- Level: Second
- Dimensions: 13 x 8
Bedroom
- Level: Second
- Dimensions: 10 x 7
Bathroom
- Level: First
- Dimensions: 10 x 8
Bathroom
- Level: First
- Dimensions: 10 x 8
Bonus room
- Level: First
- Dimensions: 12 x 7
Dining room
- Level: First
- Dimensions: 13 x 11
Great room
- Level: First
- Dimensions: 20 x 31
Kitchen
- Level: First
- Dimensions: 20 x 17
Laundry
- Level: First
- Dimensions: 5 x 5
Heating
- Baseboard
Cooling
- None
Appliances
- Included: Dryer, Free-Standing Range, Microwave, Oil Water Heater, Range, Refrigerator, Washer
- Laundry: Washer Hookup, Dryer Hookup
Features
- Cathedral Ceiling(s), Vaulted Ceiling(s)
- Flooring: Hardwood, Laminate, Tile, Vinyl
- Number of fireplaces: 2
- Fireplace features: Great Room, Wood Burning
Interior area
- Total interior livable area: 2,373 sqft
- Finished area above ground: 2,373
- Finished area below ground: 0
Property
Parking
- Total spaces: 3
- Parking features: Attached, Driveway, Electricity, Garage, Three Car Garage, Garage Door Opener
- Attached garage spaces: 3
Features
- Patio & porch: Deck, Open, Patio
- Exterior features: Deck, Landscaping, Mature Trees/Landscape, Pool, Patio
- Pool features: Above Ground
Lot
- Size: 12.81 Acres
- Features: Sloped Down, Garden, Level, Sloped Up, Wooded, Landscaped
Details
- Parcel number: 03480020500100010180000000
- Zoning: Residential
- Zoning description: Residential
Construction
Type & style
- Home type: SingleFamily
- Architectural style: Cape Cod
- Property subtype: Single Family Residence
Materials
- Stucco
- Foundation: Slab
Condition
- Year built: 1978
Utilities & green energy
- Sewer: Septic Tank
- Water: Well
Community & neighborhood
Location
- Region: Vestal
Other
Other facts
- Listing agreement: Exclusive Right To Sell
- Ownership: OWNER
Price history
| Date | Event | Price |
|---|---|---|
| 12/1/2023 | Sold | $360,000$152/sqft |
Source: | ||
| 9/14/2023 | Contingent | $360,000$152/sqft |
Source: | ||
| 7/24/2023 | Price change | $360,000-7.7%$152/sqft |
Source: | ||
| 6/2/2023 | Listed for sale | $390,000+178.6%$164/sqft |
Source: | ||
| 10/24/2000 | Sold | $140,000-12.5%$59/sqft |
Source: Public Record Report a problem | ||
Public tax history
| Year | Property taxes | Tax assessment |
|---|---|---|
| 2024 | -- | $404,200 +10% |
| 2023 | -- | $367,400 +12% |
| 2022 | -- | $328,000 +15% |
Find assessor info on the county website
Neighborhood: 13850
Nearby schools
GreatSchools rating
- 5/10Glenwood Elementary SchoolGrades: K-5Distance: 1.7 mi
- 6/10Vestal Middle SchoolGrades: 6-8Distance: 3.9 mi
- 7/10Vestal Senior High SchoolGrades: 9-12Distance: 3.2 mi
Schools provided by the listing agent
- Elementary: Glenwood
- District: Vestal
Source: GBMLS. This data may not be complete. We recommend contacting the local school district to confirm school assignments for this home.

