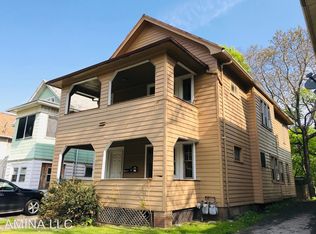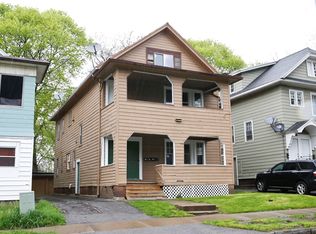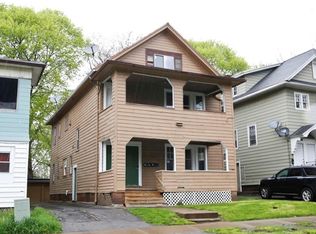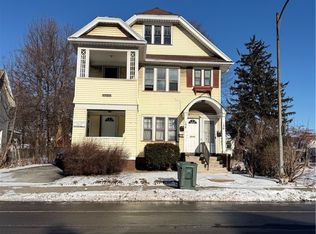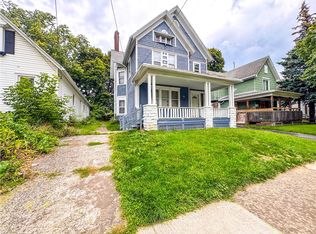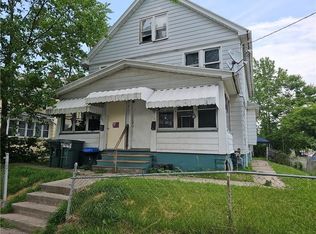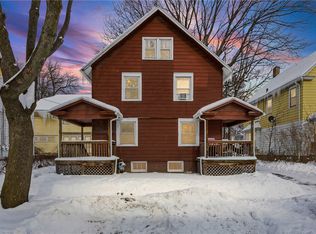Large "Up & Down" True Boston style duplex, each with separate entrances. Both units are currently rented. $1,000.00 Upstairs, on a month-to-month agreement, & $830.00 per month rent on the downstairs (month-to-month). The downstairs tenants have been there for over 3 years. Both units have 3 bedrooms and 1bath each. Lots of interior remodeling was performed in the upstairs unit (updated kitchen, newer vinyl flooring etc.). Separate utilities and off-St parking as well. 1 gas water heater was replaced last year. Please allow 48hrs (business days) notice to view this listing.
Pending
$119,000
118 Norton St, Rochester, NY 14621
6beds
2,438sqft
Multi Family
Built in 1920
-- sqft lot
$-- Zestimate®
$49/sqft
$-- HOA
What's special
Separate entrances
- 79 days |
- 15 |
- 0 |
Zillow last checked: 8 hours ago
Listing updated: December 23, 2025 at 12:44pm
Listing by:
Eastman Property Management 585-739-2151,
Christian M Gascon 585-739-2151
Source: NYSAMLSs,MLS#: R1654250 Originating MLS: Rochester
Originating MLS: Rochester
Facts & features
Interior
Bedrooms & bathrooms
- Bedrooms: 6
- Bathrooms: 2
- Full bathrooms: 2
Heating
- Gas, Forced Air
Appliances
- Included: Gas Water Heater
Features
- Flooring: Hardwood, Laminate, Luxury Vinyl, Varies
- Basement: Full
- Has fireplace: No
Interior area
- Total structure area: 2,438
- Total interior livable area: 2,438 sqft
Property
Parking
- Parking features: Paved, Unpaved
Lot
- Size: 5,684.58 Square Feet
- Dimensions: 38 x 149
- Features: Rectangular, Rectangular Lot, Residential Lot
Details
- Parcel number: 26140009161000010860000000
- Special conditions: Standard
Construction
Type & style
- Home type: MultiFamily
- Property subtype: Multi Family
Materials
- Aluminum Siding
Condition
- Resale
- Year built: 1920
Utilities & green energy
- Sewer: Connected
- Water: Connected, Public
- Utilities for property: Sewer Connected, Water Connected
Community & HOA
Community
- Subdivision: Katz & Zamos
Location
- Region: Rochester
Financial & listing details
- Price per square foot: $49/sqft
- Tax assessed value: $87,500
- Annual tax amount: $2,997
- Date on market: 12/9/2025
- Cumulative days on market: 75 days
- Listing terms: Cash,Conventional,FHA,VA Loan
Estimated market value
Not available
Estimated sales range
Not available
$1,233/mo
Price history
Price history
| Date | Event | Price |
|---|---|---|
| 12/23/2025 | Pending sale | $119,000$49/sqft |
Source: | ||
| 12/9/2025 | Listed for sale | $119,000+54.5%$49/sqft |
Source: | ||
| 9/2/2022 | Sold | $77,000+10.2%$32/sqft |
Source: | ||
| 6/8/2022 | Pending sale | $69,900$29/sqft |
Source: | ||
| 6/1/2022 | Listed for sale | $69,900+7.5%$29/sqft |
Source: | ||
| 6/7/2019 | Sold | $65,000+8.5%$27/sqft |
Source: | ||
| 3/30/2019 | Pending sale | $59,900$25/sqft |
Source: RE/MAX Realty Group, Ltd. #R1178034 Report a problem | ||
| 3/16/2019 | Listed for sale | $59,900$25/sqft |
Source: RE/MAX Realty Group, Ltd. #R1178034 Report a problem | ||
Public tax history
Public tax history
Tax history is unavailable.BuyAbility℠ payment
Estimated monthly payment
Boost your down payment with 6% savings match
Earn up to a 6% match & get a competitive APY with a *. Zillow has partnered with to help get you home faster.
Learn more*Terms apply. Match provided by Foyer. Account offered by Pacific West Bank, Member FDIC.Climate risks
Neighborhood: 14621
Nearby schools
GreatSchools rating
- 3/10School 50 Helen Barrett MontgomeryGrades: PK-8Distance: 0.7 mi
- 2/10School 58 World Of Inquiry SchoolGrades: PK-12Distance: 2.2 mi
- 5/10School 54 Flower City Community SchoolGrades: PK-6Distance: 1.5 mi
Schools provided by the listing agent
- District: Rochester
Source: NYSAMLSs. This data may not be complete. We recommend contacting the local school district to confirm school assignments for this home.
