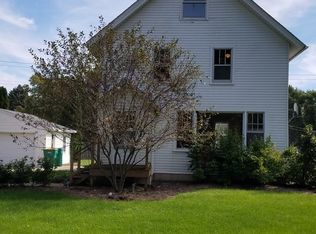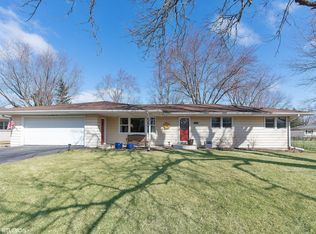Closed
$349,900
118 Nichols Dr, Sycamore, IL 60178
3beds
1,949sqft
Single Family Residence
Built in 1963
-- sqft lot
$370,600 Zestimate®
$180/sqft
$2,611 Estimated rent
Home value
$370,600
$352,000 - $389,000
$2,611/mo
Zestimate® history
Loading...
Owner options
Explore your selling options
What's special
This meticulously renovated 3 bedroom, 2 bath brick ranch home is 2,000 square feet of modern design and comfort. It's situated on a corner lot in a peaceful neighborhood, and is walking distance to a park, elementary school, and the Jr High School. Step inside and be captivated by the spaciousness and charm of this home. The open concept living area invites you to relax and entertain with ease. Two masonry fireplaces add warmth and character to your gatherings on those cozy evenings. This home is move in ready and has been completely renovated. Fresh paint and new flooring throughout are just the beginning. The kitchen has all new cabinets, countertops, and ss appliances. Both bathrooms have been elegantly updated. Enjoy worry free living for years to come with the new roof, new windows, new furnace, new air conditioner, and new hot water heater. Fenced in back yard with garden shed. Sycamore School District. Unincorporated Sycamore so no Sycamore transfer tax! This home is a must see.
Zillow last checked: 8 hours ago
Listing updated: January 09, 2024 at 09:08am
Listing courtesy of:
Jeff Patton 815-970-0679,
J & A Real Estate
Bought with:
Jenna Harrolle
Hometown Realty Group
Source: MRED as distributed by MLS GRID,MLS#: 11899086
Facts & features
Interior
Bedrooms & bathrooms
- Bedrooms: 3
- Bathrooms: 2
- Full bathrooms: 2
Primary bedroom
- Features: Flooring (Carpet), Bathroom (Full)
- Level: Main
- Area: 195 Square Feet
- Dimensions: 13X15
Bedroom 2
- Features: Flooring (Carpet)
- Level: Main
- Area: 132 Square Feet
- Dimensions: 12X11
Bedroom 3
- Level: Main
- Area: 154 Square Feet
- Dimensions: 11X14
Dining room
- Features: Flooring (Vinyl)
- Level: Main
- Area: 156 Square Feet
- Dimensions: 13X12
Family room
- Features: Flooring (Vinyl)
- Level: Main
- Area: 228 Square Feet
- Dimensions: 19X12
Kitchen
- Features: Kitchen (Updated Kitchen), Flooring (Vinyl)
- Level: Main
- Area: 221 Square Feet
- Dimensions: 17X13
Laundry
- Features: Flooring (Other)
- Level: Basement
- Area: 100 Square Feet
- Dimensions: 10X10
Living room
- Features: Flooring (Vinyl)
- Level: Main
- Area: 322 Square Feet
- Dimensions: 14X23
Heating
- Natural Gas
Cooling
- Central Air
Appliances
- Included: Range, Dishwasher, Refrigerator, Stainless Steel Appliance(s)
Features
- Basement: Unfinished,Full
- Number of fireplaces: 2
- Fireplace features: Masonry, Family Room, Living Room
Interior area
- Total structure area: 1,949
- Total interior livable area: 1,949 sqft
Property
Parking
- Total spaces: 8
- Parking features: Asphalt, On Site, Garage Owned, Attached, Owned, Garage
- Attached garage spaces: 2
Accessibility
- Accessibility features: No Disability Access
Features
- Stories: 1
Lot
- Dimensions: 124 X 91 X 80 X 121
Details
- Parcel number: 0629228009
- Special conditions: None
Construction
Type & style
- Home type: SingleFamily
- Architectural style: Ranch
- Property subtype: Single Family Residence
Materials
- Brick
Condition
- New construction: No
- Year built: 1963
- Major remodel year: 2023
Utilities & green energy
- Electric: Circuit Breakers
- Sewer: Public Sewer
- Water: Well
Community & neighborhood
Location
- Region: Sycamore
Other
Other facts
- Listing terms: Conventional
- Ownership: Fee Simple
Price history
| Date | Event | Price |
|---|---|---|
| 1/9/2024 | Sold | $349,900$180/sqft |
Source: | ||
| 11/12/2023 | Price change | $349,900-1.4%$180/sqft |
Source: | ||
| 11/2/2023 | Price change | $354,900-1.1%$182/sqft |
Source: | ||
| 10/19/2023 | Price change | $358,900-1.6%$184/sqft |
Source: | ||
| 10/2/2023 | Listed for sale | $364,900$187/sqft |
Source: | ||
Public tax history
| Year | Property taxes | Tax assessment |
|---|---|---|
| 2024 | $7,157 +1.1% | $91,301 +9.5% |
| 2023 | $7,076 +4.5% | $83,372 +9% |
| 2022 | $6,773 +3.5% | $76,467 +6.5% |
Find assessor info on the county website
Neighborhood: 60178
Nearby schools
GreatSchools rating
- 8/10North Elementary SchoolGrades: K-5Distance: 0.6 mi
- 5/10Sycamore Middle SchoolGrades: 6-8Distance: 0.5 mi
- 8/10Sycamore High SchoolGrades: 9-12Distance: 1.9 mi
Schools provided by the listing agent
- Elementary: North Elementary School
- District: 427
Source: MRED as distributed by MLS GRID. This data may not be complete. We recommend contacting the local school district to confirm school assignments for this home.

Get pre-qualified for a loan
At Zillow Home Loans, we can pre-qualify you in as little as 5 minutes with no impact to your credit score.An equal housing lender. NMLS #10287.

