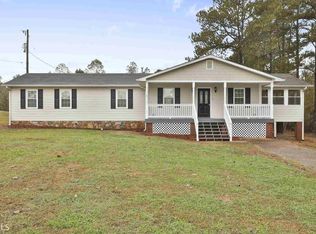5 ACRES CLOSE TO PEACHTREE CITY â Home with lakeview property â Peaceful country setting. This 4 sided brick ranch on a partially finished basement has scenic views and is move-in ready! 4000sf home with 1700sf addition in 2002. Main floor includes great room with sliding glass doors opening onto deck, hot tub, and steam room. Two wood burning fireplaces with blowers. Main floor has 3 beds/2 baths. Basement has one bed and bath accessible from main floor or from separate entrance, and large unfinished storage area. In ground pool - deck overlooks pool area and lake. Barns and outbuildings: 2795sf Barn/shop has 4 stall barn with feed room. Each stall has fans, lights and receptacles. Enclosed tack room and hot water heater. Shop area has concrete floor with workbench, heavy duty shelving, and 220volt service. Two run-out paddocks with shelter, water, and electricity. Arena and round pen. 1600sf pole barn with 30amp electric panel for RV/LQ horse trailer hookup. 700sf extra storage building includes chicken coop. House and barn have separate wireless security systems. Property is completely enclosed with three board fencing. Distances: 22 miles to Atlanta airport. 5 miles to hospitals. 6.3 miles to schools. 2.6 miles to shopping.
This property is off market, which means it's not currently listed for sale or rent on Zillow. This may be different from what's available on other websites or public sources.
