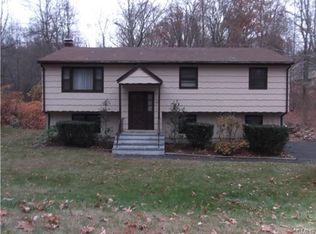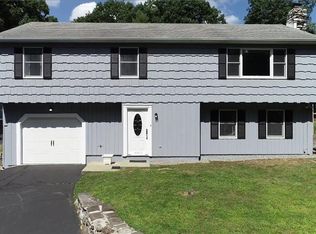Sold for $545,000 on 10/25/24
$545,000
118 Nashville Road, Bethel, CT 06801
4beds
2,563sqft
Single Family Residence
Built in 1975
0.67 Acres Lot
$579,500 Zestimate®
$213/sqft
$3,739 Estimated rent
Home value
$579,500
$516,000 - $649,000
$3,739/mo
Zestimate® history
Loading...
Owner options
Explore your selling options
What's special
Sun Splashed Expanded Tri-Level Raised Ranch in Cupcake Condition! Within Walking Distance to the Trails and Views of 38 Acre Overlook Park. Expanded Wooded Views from Updated Kitchen & Decks with Lower Level Access via Sliders to Private Shaded Patio. Potential In Law Apartment on Lower Level Creates Highest & Best Use of Interior Living Space. High Efficiency Gas Heat & Hot Water System Makes for Cost Effective Utility Overhead. Lower Level Attached Garage Makes for Easy Access from the Elements. Updated Bathrooms & Hardwood Floors on Main Level, Porcelain Tile on Lower Level and new W/W Carpeting on Upper Level. Plenty of Space in Park-Like Private Rear Yard for Family Entertaining. Home has been structurally engineered with required support for rear dormer expansion plan if needed for incremental living space. Freshly Painted Inside & Out with Fresh Mulch and Overall Landscaping. All new Septic System including Tank, Distribution Boxes, Leaching Field and Landscaped. Five Minute Drive to Bethel Town Train Station, Restaurants & Shopping. It's time to Make your Move! ***NOTE: Multiple offers have been received on this Listing. All offers Best & Final are due to the Listing Agent via email by no later than 5pm tomorrow Monday, September 16th. Thank you...
Zillow last checked: 8 hours ago
Listing updated: October 27, 2024 at 08:34am
Listed by:
William Karchere 203-858-2241,
Platinum Property Realty 203-853-2455
Bought with:
Josseline Rodriguez, RES.0826517
eRealty Advisors, Inc.
Source: Smart MLS,MLS#: 24004669
Facts & features
Interior
Bedrooms & bathrooms
- Bedrooms: 4
- Bathrooms: 2
- Full bathrooms: 2
Primary bedroom
- Features: Hardwood Floor
- Level: Main
- Area: 350 Square Feet
- Dimensions: 14 x 25
Bedroom
- Features: Sliders, Tile Floor
- Level: Lower
- Area: 180 Square Feet
- Dimensions: 12 x 15
Bedroom
- Features: Ceiling Fan(s), Walk-In Closet(s)
- Level: Upper
- Area: 204 Square Feet
- Dimensions: 12 x 17
Bedroom
- Features: Ceiling Fan(s), Wall/Wall Carpet
- Level: Upper
- Area: 204 Square Feet
- Dimensions: 12 x 17
Dining room
- Features: Hardwood Floor
- Level: Main
- Area: 81 Square Feet
- Dimensions: 9 x 9
Family room
- Features: Wall/Wall Carpet
- Level: Upper
- Area: 300 Square Feet
- Dimensions: 12 x 25
Family room
- Features: Tile Floor
- Level: Lower
- Area: 168 Square Feet
- Dimensions: 12 x 14
Kitchen
- Features: Balcony/Deck, Breakfast Bar, Hardwood Floor
- Level: Main
- Area: 204 Square Feet
- Dimensions: 12 x 17
Living room
- Features: Bay/Bow Window, Hardwood Floor
- Level: Main
- Area: 325 Square Feet
- Dimensions: 13 x 25
Heating
- Hot Water, Bottle Gas
Cooling
- Ceiling Fan(s), Wall Unit(s)
Appliances
- Included: Oven/Range, Refrigerator, Dishwasher, Washer, Dryer, Water Heater
Features
- Basement: Full,Heated,Finished,Interior Entry,Walk-Out Access,Liveable Space
- Attic: None
- Has fireplace: No
Interior area
- Total structure area: 2,563
- Total interior livable area: 2,563 sqft
- Finished area above ground: 2,563
Property
Parking
- Total spaces: 3
- Parking features: Attached, Paved, Off Street, Driveway, Private, Asphalt
- Attached garage spaces: 1
- Has uncovered spaces: Yes
Features
- Patio & porch: Deck, Patio
Lot
- Size: 0.67 Acres
- Features: Wetlands, Wooded
Details
- Parcel number: 1232
- Zoning: R-40
Construction
Type & style
- Home type: SingleFamily
- Architectural style: Ranch
- Property subtype: Single Family Residence
Materials
- Vinyl Siding
- Foundation: Masonry, Raised
- Roof: Asphalt
Condition
- New construction: No
- Year built: 1975
Utilities & green energy
- Sewer: Septic Tank
- Water: Public
Community & neighborhood
Community
- Community features: Golf, Library, Park, Shopping/Mall
Location
- Region: Bethel
Price history
| Date | Event | Price |
|---|---|---|
| 10/25/2024 | Sold | $545,000+1.9%$213/sqft |
Source: | ||
| 9/11/2024 | Price change | $535,000-2.7%$209/sqft |
Source: | ||
| 8/2/2024 | Price change | $550,000+15.2%$215/sqft |
Source: | ||
| 4/2/2024 | Pending sale | $477,500$186/sqft |
Source: | ||
| 3/29/2024 | Listed for sale | $477,500+38.4%$186/sqft |
Source: | ||
Public tax history
| Year | Property taxes | Tax assessment |
|---|---|---|
| 2025 | $7,057 +4.3% | $232,050 |
| 2024 | $6,769 +2.6% | $232,050 |
| 2023 | $6,597 +7.7% | $232,050 +31% |
Find assessor info on the county website
Neighborhood: 06801
Nearby schools
GreatSchools rating
- NAAnna H. Rockwell SchoolGrades: K-2Distance: 2 mi
- 8/10Bethel Middle SchoolGrades: 6-8Distance: 1.9 mi
- 8/10Bethel High SchoolGrades: 9-12Distance: 1.7 mi
Schools provided by the listing agent
- Middle: Bethel,R.M.T. Johnson
- High: Bethel
Source: Smart MLS. This data may not be complete. We recommend contacting the local school district to confirm school assignments for this home.

Get pre-qualified for a loan
At Zillow Home Loans, we can pre-qualify you in as little as 5 minutes with no impact to your credit score.An equal housing lender. NMLS #10287.
Sell for more on Zillow
Get a free Zillow Showcase℠ listing and you could sell for .
$579,500
2% more+ $11,590
With Zillow Showcase(estimated)
$591,090
