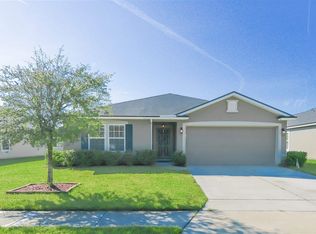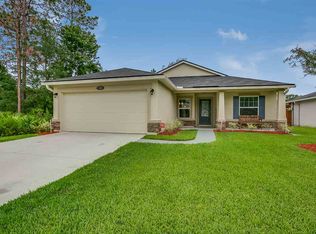Sold for $381,000
$381,000
118 N Twin Maple Rd, Saint Augustine, FL 32084
4beds
1,784sqft
Single Family Residence
Built in 2011
6,098.4 Square Feet Lot
$374,500 Zestimate®
$214/sqft
$2,257 Estimated rent
Home value
$374,500
$352,000 - $397,000
$2,257/mo
Zestimate® history
Loading...
Owner options
Explore your selling options
What's special
NEW ROOF installed in JANUARY! Welcome to this beautifully remodeled 4-bedroom, 2-bath single-family home in the desirable Twin Lakes community! Step into an inviting open floor plan with new wood-look tile floors flowing through the main living areas, adding warmth and style. The fully upgraded kitchen is a chef's dream, featuring crisp white cabinetry, stainless steel appliances, a tasteful backsplash, and elegant solid-surface countertops. The spacious primary suite offers a serene retreat with an updated bathroom, including modern tile, sleek fixtures, and a luxurious walk-in shower. Outdoor entertaining is a breeze on the extended, screened-in back patio, where you can enjoy peaceful pond views and ample space for gatherings. This stunning home combines modern upgrades with tranquil surroundings—an opportunity you don’t want to miss! Some furnishings negotiable.
Zillow last checked: 8 hours ago
Listing updated: May 02, 2025 at 01:37pm
Listed by:
Sharon Ford 904-238-6141,
Watson Realty Corp (US1 South)
Bought with:
Susan Kennedy
Coldwell Banker Vanguard Realty
Source: St Augustine St Johns County BOR,MLS#: 245090
Facts & features
Interior
Bedrooms & bathrooms
- Bedrooms: 4
- Bathrooms: 2
- Full bathrooms: 2
Primary bedroom
- Level: First
- Area: 195
- Dimensions: 15 x 13
Bedroom 2
- Area: 120
- Dimensions: 10 x 12
Primary bathroom
- Features: Shower Only
Dining room
- Features: Combo
Family room
- Area: 208
- Dimensions: 13 x 16
Heating
- Central
Cooling
- Central Air
Appliances
- Included: Dishwasher, Disposal, Dryer, Microwave, Range, Refrigerator, Washer
Features
- Ceiling Fan(s)
- Flooring: Carpet, Laminate
- Windows: Window Treatments
Interior area
- Total structure area: 1,784
- Total interior livable area: 1,784 sqft
Property
Parking
- Total spaces: 2
- Parking features: 2 Car Garage, Garage Door Opener
- Garage spaces: 2
Features
- Levels: Split
- Stories: 1
- Entry location: Ground Level
- Patio & porch: Patio, 2nd Porch, Screened Porch
- Waterfront features: Man-Made Pond
Lot
- Size: 6,098 sqft
- Features: Less than 1/4 Acre
Details
- Parcel number: 1360740150
- Zoning: PUD
Construction
Type & style
- Home type: SingleFamily
- Property subtype: Single Family Residence
Materials
- Frame, Stucco
- Foundation: Slab
- Roof: Shingle
Condition
- New construction: No
- Year built: 2011
Utilities & green energy
- Sewer: Public Sewer
Community & neighborhood
Location
- Region: Saint Augustine
- Subdivision: Twin Lakes
HOA & financial
HOA
- Has HOA: Yes
- HOA fee: $115 quarterly
Other
Other facts
- Price range: $381K - $381K
- Listing terms: Cash,Conventional,FHA,VA Loan
Price history
| Date | Event | Price |
|---|---|---|
| 4/30/2025 | Sold | $381,000-1%$214/sqft |
Source: | ||
| 4/17/2025 | Pending sale | $385,000$216/sqft |
Source: | ||
| 4/17/2025 | Listed for sale | $385,000$216/sqft |
Source: | ||
| 1/30/2025 | Contingent | $385,000$216/sqft |
Source: | ||
| 12/19/2024 | Listed for sale | $385,000$216/sqft |
Source: | ||
Public tax history
| Year | Property taxes | Tax assessment |
|---|---|---|
| 2024 | $1,859 +2.3% | $172,469 +3% |
| 2023 | $1,817 +3.8% | $167,446 +3% |
| 2022 | $1,750 +1.2% | $162,569 +3% |
Find assessor info on the county website
Neighborhood: 32084
Nearby schools
GreatSchools rating
- 5/10James A. Webster Elementary SchoolGrades: PK-5Distance: 3.8 mi
- 6/10R J Murray Middle SchoolGrades: 6-8Distance: 3.6 mi
- 6/10St. Augustine High SchoolGrades: 9-12Distance: 6 mi
Schools provided by the listing agent
- Elementary: Webster
- Middle: Murray
- High: St. Augustine
Source: St Augustine St Johns County BOR. This data may not be complete. We recommend contacting the local school district to confirm school assignments for this home.
Get a cash offer in 3 minutes
Find out how much your home could sell for in as little as 3 minutes with a no-obligation cash offer.
Estimated market value
$374,500

