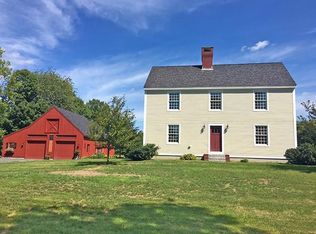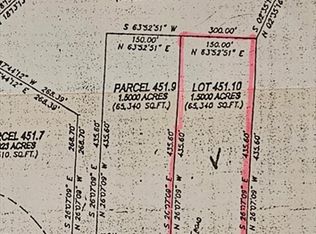The iconic "Deer Farm" on Main ST in Petersham, a short walk to the Town Common. Well preserved, well updated and wonderfully added to. Site of the last stand in history's Shay's Rebellion. An effort to save the farms of returning Revolutionary war soldiers from tax taking. This is a magnificent home of grand proportions with excellent updates and meticulous care. First floor has excellent public spaces with grand front parlor and dining room leading to kitchen and family spaces including game room and a wonderful full bath. Upstairs are 7 bedrooms, three currently used otherwise ( music, exercise and art), and two more full baths, and laundry. 10 rooms have fireplaces, 5 in current use by owner. Walk up attic with more space for storage or play. Basement has superb tandem Buderus boilers and 8 zones and dual fuel tanks for optimum efficiency . Barn dates to origin of the house, 1760. Fits 5 cars and LOTS of toys. Roofs are 2 yo on house, 5 on barn. A home of true history and grandeur
This property is off market, which means it's not currently listed for sale or rent on Zillow. This may be different from what's available on other websites or public sources.

