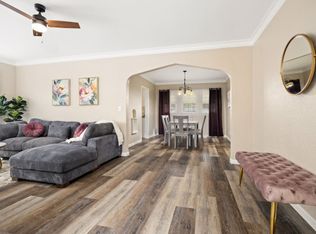CHARACTER AND CHARM ON A BEAUTIFUL BRICK STREET. BEAUTIFUL FIREPLACED LIVING ROOM WITH BUILT-INS AND ACCESS TO A CHARMING SCREENED PORCH FOR RELAXING EVENINGS. A GENEROUS FORMAL DINING ROOM FLOWS TO THE UPDATED KITCHEN THAT INCLUDES A BUILT-IN OFFICE AREA FOR ADDITIONAL WORK SPACE AND STORAGE. THE SECOND STORY BEDROOMS ALL INCLUDE DETAILED BUILT-INS. LOTS OF STORAGE AREAS BOTH UPSTAIRS AND BASEMENT. TWO SEPARATE HEATING, A/C UNITS FOR COMFORT ON ALL LEVELS. NICELY SHADED, PRIVATE BACKYARD HAS A PATIO FOR GRILLING ON THESE BEAUTIFUL SUMMER DAYS. THIS COMFORTABLE HOME IS READY FOR YOU TO JUST MOVE IN AND ENJOY.
This property is off market, which means it's not currently listed for sale or rent on Zillow. This may be different from what's available on other websites or public sources.

