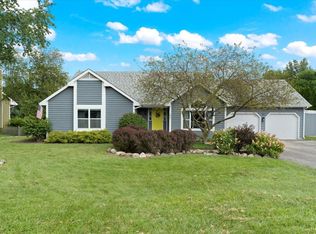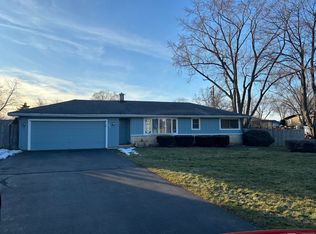Closed
$322,000
118 N Kent Rd, McHenry, IL 60051
4beds
2,551sqft
Single Family Residence
Built in 1959
0.43 Acres Lot
$370,100 Zestimate®
$126/sqft
$2,788 Estimated rent
Home value
$370,100
$352,000 - $389,000
$2,788/mo
Zestimate® history
Loading...
Owner options
Explore your selling options
What's special
Come check out this Custom built Ranch home with a walk-out basement on a large PRIVATE fenced-in lot, four large bedrooms on the main floor, a luxurious master suite with a fireplace, and a custom bath with a huge walk-in shower. Open-concept Kitchen with 40" raised oak cabinets. Gorgeous wood floors throughout the home. Full in-law Studio arrangement in walkout basement. GOT VEHICLES???? Oversized heated 22.5' x 21' car attached garage as well as a 30x20 detached heated outbuilding and extra space for your work vehicles, toys, and guests. Newer Above-ground pool with custom brick pavers, HUGE deck with amazing views, and plenty of room for entertaining family and friends! TONS of storage and room to roam! SOLID home has had MANY upgrades, including Roof, siding, soffits, pool, custom brick pavers, 2nd garage, fencing, and more! * Where new memories begin, and old ones are cherished*
Zillow last checked: 8 hours ago
Listing updated: August 15, 2023 at 03:57pm
Listing courtesy of:
Lisa Jensen 815-790-9600,
Keller Williams North Shore West
Bought with:
Tyler Lewke
Keller Williams Success Realty
Source: MRED as distributed by MLS GRID,MLS#: 11830683
Facts & features
Interior
Bedrooms & bathrooms
- Bedrooms: 4
- Bathrooms: 3
- Full bathrooms: 3
Primary bedroom
- Features: Bathroom (Full)
- Level: Main
- Area: 360 Square Feet
- Dimensions: 24X15
Bedroom 2
- Level: Main
- Area: 132 Square Feet
- Dimensions: 12X11
Bedroom 3
- Level: Main
- Area: 132 Square Feet
- Dimensions: 12X11
Bedroom 4
- Level: Main
- Area: 108 Square Feet
- Dimensions: 12X09
Dining room
- Features: Flooring (Wood Laminate)
- Level: Main
- Area: 144 Square Feet
- Dimensions: 12X12
Family room
- Level: Basement
- Area: 276 Square Feet
- Dimensions: 23X12
Foyer
- Level: Main
- Area: 112 Square Feet
- Dimensions: 14X08
Kitchen
- Features: Flooring (Wood Laminate)
- Level: Main
- Area: 156 Square Feet
- Dimensions: 13X12
Kitchen 2nd
- Level: Basement
- Area: 143 Square Feet
- Dimensions: 13X11
Living room
- Features: Flooring (Wood Laminate)
- Level: Main
- Area: 342 Square Feet
- Dimensions: 19X18
Other
- Level: Basement
- Area: 805 Square Feet
- Dimensions: 35X23
Storage
- Level: Basement
- Area: 169 Square Feet
- Dimensions: 13X13
Heating
- Natural Gas, Forced Air
Cooling
- Central Air
Appliances
- Included: Range, Microwave, Dishwasher, Washer, Dryer
- Laundry: Main Level
Features
- 1st Floor Bedroom, In-Law Floorplan, 1st Floor Full Bath, Walk-In Closet(s)
- Flooring: Laminate
- Basement: Partially Finished,Full,Walk-Out Access
- Number of fireplaces: 1
- Fireplace features: Master Bedroom
Interior area
- Total structure area: 2,551
- Total interior livable area: 2,551 sqft
Property
Parking
- Total spaces: 10
- Parking features: Garage Door Opener, Heated Garage, Garage, On Site, Garage Owned, Attached, Owned
- Attached garage spaces: 4
- Has uncovered spaces: Yes
Accessibility
- Accessibility features: No Disability Access
Features
- Stories: 1
- Patio & porch: Deck, Patio
- Pool features: Above Ground
- Fencing: Fenced
Lot
- Size: 0.43 Acres
- Dimensions: 141X122X107X126
- Features: Mature Trees, Backs to Open Grnd
Details
- Parcel number: 1031378009
- Special conditions: None
Construction
Type & style
- Home type: SingleFamily
- Property subtype: Single Family Residence
Materials
- Aluminum Siding, Vinyl Siding, Steel Siding
Condition
- New construction: No
- Year built: 1959
Utilities & green energy
- Sewer: Septic Tank
- Water: Well
Community & neighborhood
Location
- Region: Mchenry
- Subdivision: Kent Acres
HOA & financial
HOA
- Services included: None
Other
Other facts
- Listing terms: Cash
- Ownership: Fee Simple
Price history
| Date | Event | Price |
|---|---|---|
| 8/15/2023 | Sold | $322,000-2.4%$126/sqft |
Source: | ||
| 7/17/2023 | Contingent | $329,900$129/sqft |
Source: | ||
| 7/13/2023 | Listed for sale | $329,900+65%$129/sqft |
Source: | ||
| 11/30/2017 | Sold | $200,000-4.7%$78/sqft |
Source: | ||
| 11/9/2017 | Pending sale | $209,900$82/sqft |
Source: Barrington #09795115 Report a problem | ||
Public tax history
| Year | Property taxes | Tax assessment |
|---|---|---|
| 2024 | $8,332 +11.9% | $104,458 +11.6% |
| 2023 | $7,446 +3.3% | $93,584 +7.8% |
| 2022 | $7,209 +5.3% | $86,820 +7.4% |
Find assessor info on the county website
Neighborhood: 60051
Nearby schools
GreatSchools rating
- 7/10Hilltop Elementary SchoolGrades: K-3Distance: 1.7 mi
- 7/10Mchenry Middle SchoolGrades: 6-8Distance: 1.5 mi
Schools provided by the listing agent
- District: 15
Source: MRED as distributed by MLS GRID. This data may not be complete. We recommend contacting the local school district to confirm school assignments for this home.

Get pre-qualified for a loan
At Zillow Home Loans, we can pre-qualify you in as little as 5 minutes with no impact to your credit score.An equal housing lender. NMLS #10287.
Sell for more on Zillow
Get a free Zillow Showcase℠ listing and you could sell for .
$370,100
2% more+ $7,402
With Zillow Showcase(estimated)
$377,502
