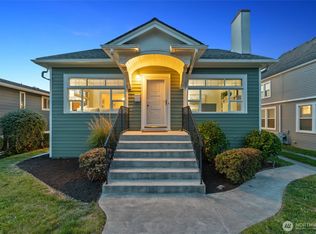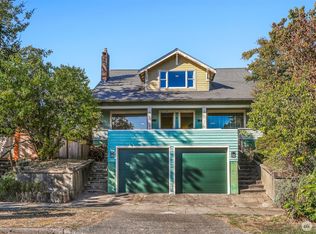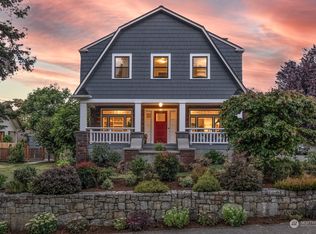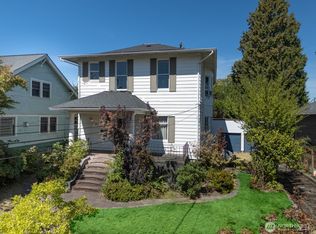Sold
Listed by:
Eva M. Brandenburg,
Lake & Company,
Aune Tietz,
Lake & Company
Bought with: Windermere Real Estate Co.
$1,025,000
118 N 76th Street, Seattle, WA 98103
3beds
1,310sqft
Single Family Residence
Built in 1973
3,088.4 Square Feet Lot
$999,400 Zestimate®
$782/sqft
$4,634 Estimated rent
Home value
$999,400
$949,000 - $1.05M
$4,634/mo
Zestimate® history
Loading...
Owner options
Explore your selling options
What's special
The location you have been waiting for: Fantastic Top of "The Ridge" location! Fabulous Northwest contemporary Single Family home with vaulted ceilings & exposed wood beams. Oversized southwest facing Living room windows allow for abundance of daylight. Formal entry. Newly refinished oak flooring (2023). Open Floor plan concept: kitchen with breakfast bar & plenty of cabinet space opens to Dining room & comfortable Living room. Wood burning Corner Fireplace. Upper Floor: 2 bedrooms and 1 full bath. Main floor: 3rd bedroom, spacious family room, 3/4 bath. Home office space. Sliding doors to back patio & fenced yard. Large garage w/ workbench space plus Laundry. New roof (2023) Steps to Phinney Ridge's much loved amenities & public transit.
Zillow last checked: 8 hours ago
Listing updated: March 22, 2023 at 01:07pm
Offers reviewed: Mar 01
Listed by:
Eva M. Brandenburg,
Lake & Company,
Aune Tietz,
Lake & Company
Bought with:
Gunnar M. Hadley, 46162
Windermere Real Estate Co.
Source: NWMLS,MLS#: 2031569
Facts & features
Interior
Bedrooms & bathrooms
- Bedrooms: 3
- Bathrooms: 2
- Full bathrooms: 1
- 3/4 bathrooms: 1
- Main level bedrooms: 1
Bedroom
- Level: Main
Bedroom
- Level: Second
Bedroom
- Level: Second
Bathroom full
- Level: Second
Bathroom three quarter
- Level: Main
Dining room
- Level: Second
Entry hall
- Level: Split
Family room
- Level: Main
Kitchen with eating space
- Level: Second
Living room
- Level: Second
Heating
- Forced Air
Cooling
- Forced Air
Appliances
- Included: Dishwasher_, Dryer, GarbageDisposal_, Refrigerator_, StoveRange_, Washer, Dishwasher, Garbage Disposal, Refrigerator, StoveRange, Water Heater: Electric, Water Heater Location: Garage
Features
- Dining Room
- Flooring: Ceramic Tile, Hardwood, Laminate
- Windows: Double Pane/Storm Window
- Basement: Daylight,Finished
- Number of fireplaces: 1
- Fireplace features: Upper Level: 1, FirePlace
Interior area
- Total structure area: 1,310
- Total interior livable area: 1,310 sqft
Property
Parking
- Total spaces: 1
- Parking features: Attached Garage
- Attached garage spaces: 1
Features
- Levels: Multi/Split
- Entry location: Split
- Patio & porch: Ceramic Tile, Hardwood, Laminate Hardwood, Double Pane/Storm Window, Dining Room, Vaulted Ceiling(s), FirePlace, Water Heater
Lot
- Size: 3,088 sqft
- Features: Paved, Sidewalk, Fenced-Fully, Patio
- Topography: Level
- Residential vegetation: Garden Space
Details
- Parcel number: 1646500380
- Special conditions: Standard
Construction
Type & style
- Home type: SingleFamily
- Architectural style: Contemporary
- Property subtype: Single Family Residence
Materials
- Metal/Vinyl
- Foundation: Poured Concrete
- Roof: Composition
Condition
- Year built: 1973
- Major remodel year: 1973
Utilities & green energy
- Sewer: Available
- Water: Public
Community & neighborhood
Location
- Region: Seattle
- Subdivision: Phinney Ridge
Other
Other facts
- Listing terms: Cash Out,Conventional,FHA
- Cumulative days on market: 800 days
Price history
| Date | Event | Price |
|---|---|---|
| 3/22/2023 | Sold | $1,025,000+20.6%$782/sqft |
Source: | ||
| 3/2/2023 | Pending sale | $850,000$649/sqft |
Source: | ||
| 2/24/2023 | Listed for sale | $850,000+114.1%$649/sqft |
Source: | ||
| 6/20/2005 | Sold | $397,000$303/sqft |
Source: | ||
Public tax history
| Year | Property taxes | Tax assessment |
|---|---|---|
| 2024 | $8,300 +10.1% | $852,000 +10.2% |
| 2023 | $7,541 +2.2% | $773,000 -8.6% |
| 2022 | $7,381 +3.5% | $846,000 +12.4% |
Find assessor info on the county website
Neighborhood: Greenwood
Nearby schools
GreatSchools rating
- 9/10Greenwood Elementary SchoolGrades: PK-5Distance: 0.2 mi
- 9/10Robert Eagle Staff Middle SchoolGrades: 6-8Distance: 1.1 mi
- 10/10Ballard High SchoolGrades: 9-12Distance: 1 mi
Get a cash offer in 3 minutes
Find out how much your home could sell for in as little as 3 minutes with a no-obligation cash offer.
Estimated market value$999,400
Get a cash offer in 3 minutes
Find out how much your home could sell for in as little as 3 minutes with a no-obligation cash offer.
Estimated market value
$999,400



