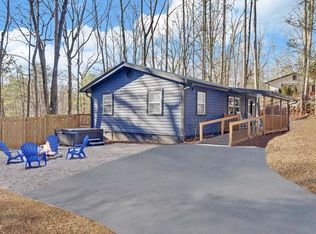Closed
$378,000
118 Mystic Ln, Blue Ridge, GA 30513
2beds
2,712sqft
Single Family Residence
Built in 1987
5.4 Acres Lot
$389,500 Zestimate®
$139/sqft
$2,088 Estimated rent
Home value
$389,500
$335,000 - $444,000
$2,088/mo
Zestimate® history
Loading...
Owner options
Explore your selling options
What's special
Nestled amidst the tranquil woodlands of Blue Ridge, Georgia, this captivating 2-bedroom, 2-bath vinyl shake style ranch home is a harmonious blend of rustic charm and modern living. The property, spread across a generous 5.4 +/- unrestricted acres, boasts a maintenance-free exterior that echoes the timeless allure of wood shakes, without the hassle of constant upkeep. As you step inside, you're greeted by a spacious open floor plan that unites the living, dining and kitchen areas into a seamless expanse, ideal for both cozy family nights and lively gatherings. Natural light filters through the windows, casting a warm glow across the newly remodeled bathrooms, adorned with chic fixtures and sleek finishes. A large master on the main level serves as your serene haven, offering views of the surrounding forest's peaceful embrace. The home's unique drive-thru garage, accompanied by an additional carport, provides ample space for vehicles and outdoor gear. For those who cherish hands-on creativity, the workshop area, equipped with a comforting wood stove, awaits your craft and imagination. The vast unfinished basement area offers a canvas of possibilities, ready to be transformed into your dream space. Outside, the property is a nature lover's paradise, featuring an array of fruit trees and raised garden beds.
Zillow last checked: 8 hours ago
Listing updated: June 27, 2024 at 10:11am
Listed by:
Kristin Young 706-633-4494,
Mountain Sotheby's Int'l Realty
Bought with:
Gaylon Brinson, 179647
Century 21 Lindsey & Pauley
Source: GAMLS,MLS#: 10241895
Facts & features
Interior
Bedrooms & bathrooms
- Bedrooms: 2
- Bathrooms: 2
- Full bathrooms: 2
Kitchen
- Features: Breakfast Bar, Pantry, Solid Surface Counters
Heating
- Heat Pump, Wood
Cooling
- Ceiling Fan(s), Central Air, Heat Pump
Appliances
- Included: Cooktop, Dishwasher, Refrigerator
- Laundry: In Basement
Features
- Separate Shower, Soaking Tub, Tile Bath
- Flooring: Carpet, Tile, Vinyl
- Basement: Partial
- Number of fireplaces: 1
- Fireplace features: Wood Burning Stove
- Common walls with other units/homes: No Common Walls
Interior area
- Total structure area: 2,712
- Total interior livable area: 2,712 sqft
- Finished area above ground: 2,112
- Finished area below ground: 600
Property
Parking
- Parking features: Attached, Carport
- Has carport: Yes
Features
- Levels: Two
- Stories: 2
- Patio & porch: Porch, Screened
- Exterior features: Garden
- Has view: Yes
- View description: Mountain(s)
- Body of water: None
Lot
- Size: 5.40 Acres
- Features: Level, Pasture
- Residential vegetation: Wooded
Details
- Additional structures: Workshop
- Parcel number: 0064 049
Construction
Type & style
- Home type: SingleFamily
- Architectural style: Country/Rustic,Ranch
- Property subtype: Single Family Residence
Materials
- Block, Concrete
- Foundation: Block
- Roof: Composition
Condition
- Resale
- New construction: No
- Year built: 1987
Utilities & green energy
- Sewer: Septic Tank
- Water: Private, Well
- Utilities for property: Electricity Available, High Speed Internet
Community & neighborhood
Community
- Community features: None
Location
- Region: Blue Ridge
- Subdivision: None
HOA & financial
HOA
- Has HOA: No
- Services included: None
Other
Other facts
- Listing agreement: Exclusive Right To Sell
- Listing terms: Cash,FHA,VA Loan
Price history
| Date | Event | Price |
|---|---|---|
| 6/26/2024 | Sold | $378,000-5.5%$139/sqft |
Source: | ||
| 4/3/2024 | Pending sale | $400,000$147/sqft |
Source: | ||
| 3/19/2024 | Contingent | $400,000$147/sqft |
Source: | ||
| 3/19/2024 | Pending sale | $400,000$147/sqft |
Source: NGBOR #331103 Report a problem | ||
| 2/24/2024 | Price change | $400,000-3.6%$147/sqft |
Source: NGBOR #331103 Report a problem | ||
Public tax history
| Year | Property taxes | Tax assessment |
|---|---|---|
| 2024 | $1,177 +2.1% | $144,502 +17% |
| 2023 | $1,152 -1% | $123,536 -1.2% |
| 2022 | $1,164 -7.8% | $125,088 +35.9% |
Find assessor info on the county website
Neighborhood: 30513
Nearby schools
GreatSchools rating
- 7/10West Fannin Elementary SchoolGrades: PK-5Distance: 3.4 mi
- 7/10Fannin County Middle SchoolGrades: 6-8Distance: 7.3 mi
- 4/10Fannin County High SchoolGrades: 9-12Distance: 6.3 mi
Schools provided by the listing agent
- Elementary: West Fannin
- Middle: Fannin County
- High: Fannin County
Source: GAMLS. This data may not be complete. We recommend contacting the local school district to confirm school assignments for this home.
Get pre-qualified for a loan
At Zillow Home Loans, we can pre-qualify you in as little as 5 minutes with no impact to your credit score.An equal housing lender. NMLS #10287.
Sell for more on Zillow
Get a Zillow Showcase℠ listing at no additional cost and you could sell for .
$389,500
2% more+$7,790
With Zillow Showcase(estimated)$397,290
