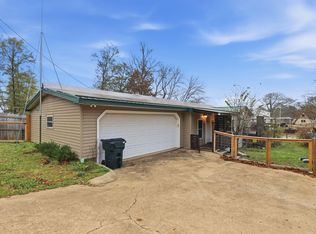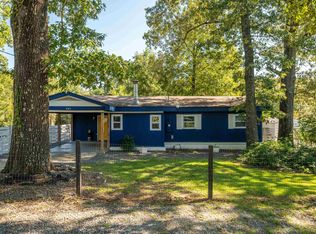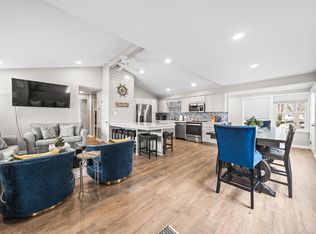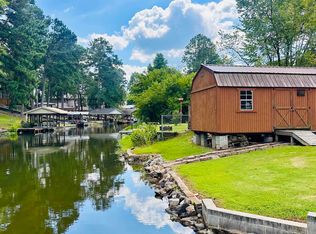~Deep Water. Covered Dock. Bonus Lake Lot. Turnkey Investment Under $400k!~ This turn-key Lake Hamilton cottage is located on the main channel and includes an additional lake-front lot, offering abundant investment potential. The property includes a covered boat dock w/jet ski lift, a fully-fenced & gated yard, and a separate storage shed with electricity - which could easily be converted into a guest suite or she-shed. Inside, the 3-Bedroom, 2-bath home features an open/airy floor plan with a screened front porch/mud room, and a sunroom with an eat-in bar to enjoy dinner and lake views year-round. You'll appreciate the newly-installed UV-blocking blinds, keeping the sunroom cool & comfortable, even on the brightest Summer days. Sellers spared no expense on all new furnishings, decor, and a fully-equipped kitchen. Home was renovated top-to-bottom late 2023, including a new roof. Don't miss the opportunity to have a darling Lake Hamilton home at an affordable price. Agents see remarks.
Active
$399,900
118 Muskogee Rd, Royal, AR 71968
3beds
1,056sqft
Est.:
Single Family Residence
Built in 1982
7,405.2 Square Feet Lot
$-- Zestimate®
$379/sqft
$3/mo HOA
What's special
Jet ski liftCovered boat dockMain channelFully-equipped kitchenEat-in barFully-fenced and gated yardNewly-installed uv-blocking blinds
- 118 days |
- 688 |
- 30 |
Zillow last checked: 8 hours ago
Listing updated: October 05, 2025 at 11:23pm
Listed by:
Amber White 501-922-7508,
White Stone Real Estate 501-359-3009
Source: CARMLS,MLS#: 25039048
Tour with a local agent
Facts & features
Interior
Bedrooms & bathrooms
- Bedrooms: 3
- Bathrooms: 2
- Full bathrooms: 2
Rooms
- Room types: Sun Room
Dining room
- Features: Eat-in Kitchen, Kitchen/Dining Combo, Breakfast Bar
Heating
- Propane
Cooling
- Electric
Appliances
- Included: Free-Standing Range, Gas Range, Dishwasher, Refrigerator
- Laundry: Electric Dryer Hookup
Features
- Ceiling Fan(s), 3 Bedrooms Same Level
- Flooring: Luxury Vinyl
- Basement: None
- Has fireplace: No
- Fireplace features: None
- Furnished: Yes
Interior area
- Total structure area: 1,056
- Total interior livable area: 1,056 sqft
Property
Parking
- Parking features: Carport, Parking Pad
- Has carport: Yes
Features
- Levels: One
- Stories: 1
- Patio & porch: Screened
- Exterior features: Storage, Dock
- Fencing: Partial
- Has view: Yes
- View description: Lake
- Has water view: Yes
- Water view: Lake
- Waterfront features: Dock, Dock - Covered, Dock Private, Boat Slip, Lake Front
Lot
- Size: 7,405.2 Square Feet
- Features: Waterfront
Details
- Parcel number: 20063600015000
Construction
Type & style
- Home type: SingleFamily
- Architectural style: Bungalow/Cottage
- Property subtype: Single Family Residence
Materials
- Metal/Vinyl Siding
- Foundation: Pillar/Post/Pier, Permanent
- Roof: Other
Condition
- New construction: No
- Year built: 1982
Utilities & green energy
- Electric: Elec-Municipal (+Entergy)
- Gas: Gas-Propane/Butane
- Sewer: Public Sewer
- Water: Public
- Utilities for property: Gas-Propane/Butane
Community & HOA
Community
- Subdivision: Tahoe Lake Estates #2
HOA
- Has HOA: Yes
- Services included: Other (see remarks)
- HOA fee: $40 annually
Location
- Region: Royal
Financial & listing details
- Price per square foot: $379/sqft
- Tax assessed value: $143,400
- Annual tax amount: $1,273
- Date on market: 9/29/2025
- Listing terms: FHA,Conventional,Cash
- Road surface type: Paved
Estimated market value
Not available
Estimated sales range
Not available
Not available
Price history
Price history
| Date | Event | Price |
|---|---|---|
| 9/29/2025 | Listed for sale | $399,900$379/sqft |
Source: | ||
| 8/26/2025 | Listing removed | $399,900$379/sqft |
Source: | ||
| 3/11/2025 | Listed for sale | $399,900+35.6%$379/sqft |
Source: | ||
| 8/14/2024 | Sold | $295,000-11.9%$279/sqft |
Source: | ||
| 8/6/2024 | Pending sale | $335,000$317/sqft |
Source: | ||
Public tax history
Public tax history
| Year | Property taxes | Tax assessment |
|---|---|---|
| 2024 | $1,343 +1.3% | $28,680 |
| 2023 | $1,326 | $28,680 |
| 2022 | $1,326 +47.8% | $28,680 +53.2% |
Find assessor info on the county website
BuyAbility℠ payment
Est. payment
$2,218/mo
Principal & interest
$1915
Property taxes
$160
Other costs
$143
Climate risks
Neighborhood: 71968
Nearby schools
GreatSchools rating
- 7/10Lake Hamilton Intermediate SchoolGrades: 4-5Distance: 5.5 mi
- 5/10Lake Hamilton Middle SchoolGrades: 6-7Distance: 5.5 mi
- 5/10Lake Hamilton High SchoolGrades: 10-12Distance: 5.8 mi




