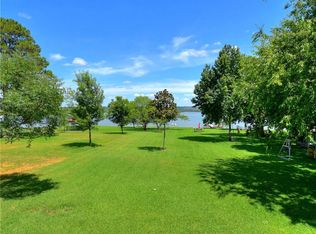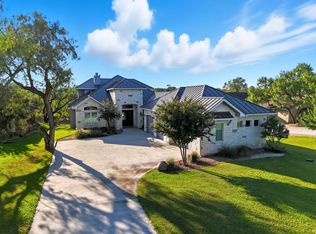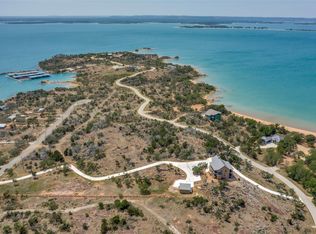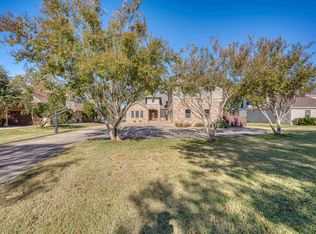Welcome to 118 Mountain View Circle! This remarkable custom estate, designed by the esteemed architect Sinclair Black, epitomizes architectural brilliance in the heart of The Highland Lakes. Set on 3 lots, over two acres, this extraordinary property boasts over 300 feet of serene Inks Lake open waterfront, offering uninterrupted, panoramic views of the picturesque Hill Country. A majestic entrance, flanked by a striking stone wall, ushers you through a lush circular drive surrounding towering cypress trees. To the left, a meticulously appointed guest residence awaits, featuring soaring cathedral wood ceilings, a gourmet kitchen, luxurious bath with heated floors, and a charming courtyard with a tranquil fountain. Beyond lies a professional-grade shop with ample storage and greenhouse with climate control and rain-catch irrigation. The main estate is a vision of elegance, with a grand stone-columned entrance leading into a spectacular foyer adorned with eastern aromatic cedar cathedral ceilings, hand-cut limestone walls, and custom wood cabinetry throughout. The state-of-the-art chef’s kitchen is outfitted with Wolf and Sub-Zero appliances, dual islands, double ovens, and enclosed wet bar. The expansive great room has a magnificent stone fireplace and breathtaking lake views. The opulent master suite features a fireplace, screened porch, spa-like bath, and dedicated office. Upper levels include a game/bunk room, two spacious en-suite bedrooms, and a penthouse office with extraordinary panoramic views.
For sale
$4,250,000
118 Mountain View Circle, Burnet, TX 78611
4beds
5,677sqft
Est.:
Single Family Residence, Residential
Built in 2014
2.47 Acres Lot
$-- Zestimate®
$749/sqft
$-- HOA
What's special
Magnificent stone fireplaceTowering cypress treesDedicated officePenthouse officeHand-cut limestone wallsExtraordinary panoramic viewsSpacious en-suite bedrooms
- 276 days |
- 477 |
- 28 |
Zillow last checked: 8 hours ago
Listing updated: September 23, 2025 at 07:34am
Listed by:
Timothy Hightower 737-843-5253,
eXp Realty, LLC,
Traylon Goolsby 737-843-5253,
eXp Realty, LLC
Source: HLMLS,MLS#: 172433
Tour with a local agent
Facts & features
Interior
Bedrooms & bathrooms
- Bedrooms: 4
- Bathrooms: 7
- Full bathrooms: 5
- 1/2 bathrooms: 2
Rooms
- Room types: Bonus Room, Dining Room, Family Room, Foyer, Game Room, Great Room, Guest/Maid Quarters, Kitchen, Laundry, Study/Office, Storage Room, Utility Room Inside, Utility Room Outside, Main Level Master Bdrm, Media Room
Heating
- Central, Electric, Radiant
Cooling
- Central Air
Appliances
- Included: Commercial Stove, Dishwasher, Double Oven, Dryer, Ice Maker, Microwave, Gas Range, Refrigerator, Built-In Refrigerator, Trash Compactor, Warming Drawer, Washer, Washer Hookup, Electric Water Heater, Cooktop, Wall Oven, Water Softener
Features
- Sound System, Bonus Bath, Breakfast Bar, Cedar Closet(s), Pantry, Sink - Pedestal, Recessed Lighting, Solid Surface Counters, Split Bedroom, Track Lighting, Wood Ceiling, No Steps to Entry
- Flooring: Carpet, Hard Tile, Hardwood
- Attic: Improved Attic
- Number of fireplaces: 3
- Fireplace features: Three, Gas Starter, Masonry, Wood Burning Stove
Interior area
- Total structure area: 5,677
- Total interior livable area: 5,677 sqft
Property
Parking
- Total spaces: 5
- Parking features: 2 Car Attached Garage, 3+ Car Detached Garage, Garage Door Opener, Golf Cart Storage, Front Entry, Side Entry
- Attached garage spaces: 2
Accessibility
- Accessibility features: Interior Handicap Access, Exterior Handicap Access
Features
- Stories: 3
- Patio & porch: Covered, Enclosed, Patio, Screened
- Exterior features: Balcony, Open Concrete Areas, Stonework, Water Feature Fountain
- Has private pool: Yes
- Pool features: Heated, In Ground, Private
- Has spa: Yes
- Spa features: Hot Tub, Bath
- Fencing: Chain Link,Perimeter,Stone,Wood,Fenced
- Has view: Yes
- View description: Hill Country, Lake, Panoramic
- Has water view: Yes
- Water view: Lake
- Waterfront features: Open Water, Inks Lake
- Frontage length: 306
Lot
- Size: 2.47 Acres
- Dimensions: 133 x 438 x 306wf x 379
- Features: Landscaped
Details
- Parcel number: 007639
- Other equipment: Satellite Dish
Construction
Type & style
- Home type: SingleFamily
- Architectural style: Custom
- Property subtype: Single Family Residence, Residential
Materials
- Steel Frame, Wood Siding, Other, Stone, Stucco
- Foundation: Slab
- Roof: Metal
Condition
- Year built: 2014
Utilities & green energy
- Sewer: Septic Tank
Green energy
- Energy efficient items: Ceiling Fan(s), Solar Screens, Zoned
Community & HOA
Community
- Security: Security System, Smoke Detector(s)
- Subdivision: Buena Vista
HOA
- Has HOA: No
Location
- Region: Burnet
Financial & listing details
- Price per square foot: $749/sqft
- Tax assessed value: $4,495,622
- Date on market: 3/16/2025
- Road surface type: Paved
Estimated market value
Not available
Estimated sales range
Not available
$6,161/mo
Price history
Price history
| Date | Event | Price |
|---|---|---|
| 8/6/2025 | Price change | $4,250,000-5.5%$749/sqft |
Source: | ||
| 3/16/2025 | Listed for sale | $4,499,000+4.6%$792/sqft |
Source: | ||
| 6/13/2024 | Listing removed | -- |
Source: | ||
| 4/26/2024 | Price change | $4,300,000-8.5%$757/sqft |
Source: | ||
| 2/7/2024 | Price change | $4,700,000-7.8%$828/sqft |
Source: | ||
Public tax history
Public tax history
| Year | Property taxes | Tax assessment |
|---|---|---|
| 2025 | -- | $3,226,447 +10% |
| 2024 | $11,154 +2% | $2,933,134 +10% |
| 2023 | $10,931 -44.1% | $2,666,485 +10% |
Find assessor info on the county website
BuyAbility℠ payment
Est. payment
$26,477/mo
Principal & interest
$20987
Property taxes
$4002
Home insurance
$1488
Climate risks
Neighborhood: 78611
Nearby schools
GreatSchools rating
- 5/10Rj Richey Elementary SchoolGrades: 3-5Distance: 9.5 mi
- 4/10Burnet Middle SchoolGrades: 6-8Distance: 9.2 mi
- 6/10Burnet High SchoolGrades: 9-12Distance: 9.5 mi
- Loading
- Loading







