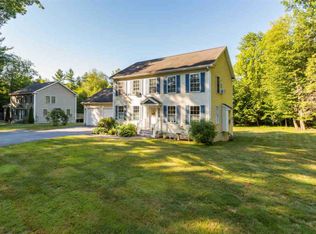Closed
$430,000
118 Mount Hope Road, Sanford, ME 04073
4beds
1,976sqft
Single Family Residence
Built in 1979
2.03 Acres Lot
$429,600 Zestimate®
$218/sqft
$2,876 Estimated rent
Home value
$429,600
$387,000 - $477,000
$2,876/mo
Zestimate® history
Loading...
Owner options
Explore your selling options
What's special
Welcome to 118 Mount Hope Road! Nestled on 2.03 private acres on the outskirts of town, this Sanford property offers the best of both worlds - peace and privacy, while still being close to local amenities. Boasting 4 bedrooms, 1.5 bathrooms, and nearly 2,000 sqft of living space, there's plenty of room to stretch out and make it your own!
Step inside to a bright and open dining/kitchen area, fully renovated in 2021 with a stylish farmhouse sink, pantry, and sliding glass door that opens to your back deck! The main floor also features a spacious living room, two bedrooms, and a full bathroom. Upstairs, you'll find two generously sized bedrooms - one with an extensive walk-in closet, the other with a private half bath!
Major updates in 2021 include new windows, furnace, electric baseboard heat, kitchen, and bathrooms, offering a strong head start for someone looking to put their finishing touches on a great home! Added perks include a whole house vacuum system and generator hookup for extra convenience and peace of mind!
Outside you'll find a recently cleared backyard, shed for storage, paved driveway with turnaround, and a new roof installed in 2018!
Don't miss your chance to see this one - beautiful home ready for its next chapter!
Zillow last checked: 8 hours ago
Listing updated: July 07, 2025 at 08:34am
Listed by:
Keller Williams Coastal and Lakes & Mountains Realty
Bought with:
Portside Real Estate Group
Portside Real Estate Group
Source: Maine Listings,MLS#: 1623510
Facts & features
Interior
Bedrooms & bathrooms
- Bedrooms: 4
- Bathrooms: 2
- Full bathrooms: 1
- 1/2 bathrooms: 1
Bedroom 1
- Level: First
Bedroom 2
- Level: First
Bedroom 3
- Level: Second
Bedroom 4
- Level: Second
Kitchen
- Level: First
Living room
- Level: First
Heating
- Baseboard, Forced Air
Cooling
- None
Appliances
- Included: Dishwasher, Dryer, Microwave, Electric Range, Refrigerator
Features
- 1st Floor Bedroom, Bathtub, Pantry, Shower, Storage, Walk-In Closet(s), Primary Bedroom w/Bath
- Flooring: Carpet, Vinyl
- Basement: Bulkhead,Interior Entry,Full,Sump Pump,Unfinished
- Has fireplace: No
Interior area
- Total structure area: 1,976
- Total interior livable area: 1,976 sqft
- Finished area above ground: 1,976
- Finished area below ground: 0
Property
Parking
- Parking features: Paved, 5 - 10 Spaces, On Site, Off Street
Features
- Patio & porch: Deck
- Has view: Yes
- View description: Trees/Woods
Lot
- Size: 2.03 Acres
- Features: Near Golf Course, Near Shopping, Near Town, Level, Open Lot, Wooded
Details
- Additional structures: Shed(s)
- Parcel number: SANFM0R11B88
- Zoning: RR
- Other equipment: Central Vacuum, Internet Access Available, Satellite Dish
Construction
Type & style
- Home type: SingleFamily
- Architectural style: Dutch Colonial
- Property subtype: Single Family Residence
Materials
- Wood Frame, Wood Siding
- Roof: Shingle
Condition
- Year built: 1979
Utilities & green energy
- Electric: Circuit Breakers, Generator Hookup
- Sewer: Private Sewer
- Water: Private, Well
Green energy
- Energy efficient items: Ceiling Fans
Community & neighborhood
Security
- Security features: Air Radon Mitigation System
Location
- Region: Sanford
Other
Other facts
- Road surface type: Paved
Price history
| Date | Event | Price |
|---|---|---|
| 6/26/2025 | Sold | $430,000+0%$218/sqft |
Source: | ||
| 5/29/2025 | Pending sale | $429,900$218/sqft |
Source: | ||
| 5/21/2025 | Listed for sale | $429,900+43.3%$218/sqft |
Source: | ||
| 3/18/2021 | Sold | $299,900$152/sqft |
Source: | ||
| 1/22/2021 | Listed for sale | $299,900$152/sqft |
Source: Keller Williams Coastal Realty #1480400 Report a problem | ||
Public tax history
| Year | Property taxes | Tax assessment |
|---|---|---|
| 2024 | $5,102 | $337,000 |
| 2023 | $5,102 +2.3% | $337,000 |
| 2022 | $4,988 +4.1% | $337,000 +27.8% |
Find assessor info on the county website
Neighborhood: 04073
Nearby schools
GreatSchools rating
- NAMargaret Chase Smith School-SanfordGrades: K-3Distance: 0.6 mi
- NASanford Jr High SchoolGrades: 5-7Distance: 2 mi
- NASanford Regional Technical CenterGrades: Distance: 2 mi
Get pre-qualified for a loan
At Zillow Home Loans, we can pre-qualify you in as little as 5 minutes with no impact to your credit score.An equal housing lender. NMLS #10287.
