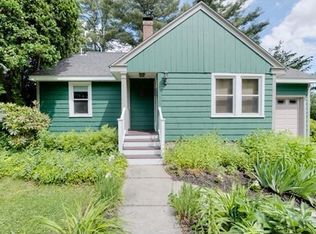Give yourself the gift of a new home for the holidays! This cherished home is perfectly situated within a sought-after neighborhood & awaits YOU! Inside you will find a large sun filled fireplaced living, a spacious cabinet packed kitchen w/ access to the breezeway/mudroom, a formal dining room where you can entertain dinner guests & a ½ bath. The spacious master bedroom w/ 2 closets as well as 2 other bedrooms & the full bath are located on the 2nd floor. Additional features include a finished family room in the lower level, tons of storage space, a bonus room in the walk up attic - which would make for a great home office, craft room, reading nook - or whatever your heart desires, a 1 car garage, and a back deck. Hardwood floors under all carpets (except basement and attic). Close to major highways, shopping, restaurants & more. Welcome home!
This property is off market, which means it's not currently listed for sale or rent on Zillow. This may be different from what's available on other websites or public sources.
