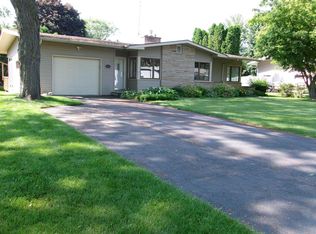Closed
$392,450
118 Mohawk Drive, Beaver Dam, WI 53916
5beds
2,271sqft
Single Family Residence
Built in 1960
0.34 Acres Lot
$410,000 Zestimate®
$173/sqft
$2,831 Estimated rent
Home value
$410,000
$275,000 - $607,000
$2,831/mo
Zestimate® history
Loading...
Owner options
Explore your selling options
What's special
This spacious home offers a generous open floor plan, featuring a living room with a fireplace, a dining area, and a kitchen with patio doors leading to a private deck, patio, and fire pit. The main level includes a master suite with a walk-in closet, two additional bedrooms, and a second bathroom. New Brazilan Cherry floors and Roof(2024). Updated Kitchen and bathrooms. Situated on a quiet street overlooking Beaver Dam Lake, the property provides serene views and a peaceful environment. The lower level adds extra living space with a family room that opens to the yard and provides access to the attached two-car garage. This level also includes two more bedrooms and a third bathroom, ensuring ample space for the entire family. A home warranty is included.
Zillow last checked: 8 hours ago
Listing updated: December 17, 2025 at 09:04am
Listed by:
Pam Halverson HomeInfo@firstweber.com,
First Weber Inc,
Sarah Goetsch 608-393-9802,
First Weber Inc
Bought with:
Scwmls Non-Member
Source: WIREX MLS,MLS#: 1993665 Originating MLS: South Central Wisconsin MLS
Originating MLS: South Central Wisconsin MLS
Facts & features
Interior
Bedrooms & bathrooms
- Bedrooms: 5
- Bathrooms: 3
- Full bathrooms: 3
- Main level bedrooms: 3
Primary bedroom
- Level: Main
- Area: 154
- Dimensions: 14 x 11
Bedroom 2
- Level: Main
- Area: 143
- Dimensions: 13 x 11
Bedroom 3
- Level: Main
- Area: 154
- Dimensions: 14 x 11
Bedroom 4
- Level: Lower
- Area: 169
- Dimensions: 13 x 13
Bedroom 5
- Level: Lower
- Area: 120
- Dimensions: 15 x 8
Bathroom
- Features: At least 1 Tub, Master Bedroom Bath: Full, Master Bedroom Bath, Master Bedroom Bath: Tub/Shower Combo
Family room
- Level: Lower
- Area: 196
- Dimensions: 14 x 14
Kitchen
- Level: Main
- Area: 280
- Dimensions: 10 x 28
Living room
- Level: Main
- Area: 285
- Dimensions: 15 x 19
Heating
- Natural Gas, Forced Air
Cooling
- Central Air
Appliances
- Included: Range/Oven, Refrigerator, Dishwasher
Features
- Walk-In Closet(s), Pantry
- Flooring: Wood or Sim.Wood Floors
- Basement: Full,Exposed,Full Size Windows,Walk-Out Access,Partially Finished,Sump Pump,Block
Interior area
- Total structure area: 2,271
- Total interior livable area: 2,271 sqft
- Finished area above ground: 1,514
- Finished area below ground: 757
Property
Parking
- Total spaces: 2
- Parking features: 2 Car, Attached, Garage Door Opener, Basement Access
- Attached garage spaces: 2
Features
- Levels: One
- Stories: 1
- Patio & porch: Deck, Patio
- Fencing: Fenced Yard
- Has view: Yes
- View description: Waterview-No frontage
- Has water view: Yes
- Water view: Waterview-No frontage
- Waterfront features: Lake
Lot
- Size: 0.34 Acres
Details
- Additional structures: Storage
- Parcel number: 20612142833016
- Zoning: Res
- Special conditions: Arms Length
Construction
Type & style
- Home type: SingleFamily
- Architectural style: Ranch
- Property subtype: Single Family Residence
Materials
- Vinyl Siding, Brick
Condition
- 21+ Years
- New construction: No
- Year built: 1960
Utilities & green energy
- Sewer: Public Sewer
- Water: Public
- Utilities for property: Cable Available
Green energy
- Energy efficient items: Other
Community & neighborhood
Location
- Region: Beaver Dam
- Subdivision: N/a
- Municipality: Beaver Dam
Price history
| Date | Event | Price |
|---|---|---|
| 5/1/2025 | Sold | $392,450-1.9%$173/sqft |
Source: | ||
| 4/15/2025 | Contingent | $399,900$176/sqft |
Source: | ||
| 4/9/2025 | Price change | $399,900-3.6%$176/sqft |
Source: | ||
| 3/19/2025 | Listed for sale | $415,000+86.1%$183/sqft |
Source: | ||
| 6/4/2019 | Sold | $223,000+1.6%$98/sqft |
Source: Public Record | ||
Public tax history
| Year | Property taxes | Tax assessment |
|---|---|---|
| 2024 | $5,216 -10.1% | $313,600 +1.7% |
| 2023 | $5,805 +4.2% | $308,400 +11.7% |
| 2022 | $5,571 +6.5% | $276,100 +11.4% |
Find assessor info on the county website
Neighborhood: 53916
Nearby schools
GreatSchools rating
- 7/10Washington Elementary SchoolGrades: K-5Distance: 0.5 mi
- 3/10Beaver Dam Middle SchoolGrades: 6-8Distance: 1.1 mi
- 4/10Beaver Dam High SchoolGrades: 9-12Distance: 1.4 mi
Schools provided by the listing agent
- Elementary: Washington
- Middle: Beaver Dam
- High: Beaver Dam
- District: Beaver Dam
Source: WIREX MLS. This data may not be complete. We recommend contacting the local school district to confirm school assignments for this home.

Get pre-qualified for a loan
At Zillow Home Loans, we can pre-qualify you in as little as 5 minutes with no impact to your credit score.An equal housing lender. NMLS #10287.
Sell for more on Zillow
Get a free Zillow Showcase℠ listing and you could sell for .
$410,000
2% more+ $8,200
With Zillow Showcase(estimated)
$418,200