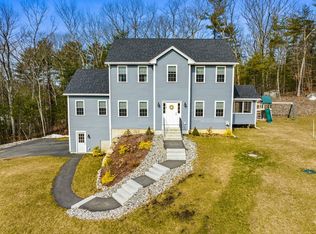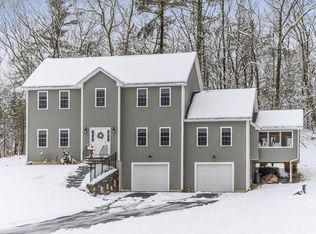FINAL HOME IN THE LOVELY KEYES FARM SUB-DIVISION-This home offers all the features of a highly desirable home! Open floor plan connecting, beautiful Kitchen with white cabinets, quartz counters, backsplash, stainless steel appliances and dinette area, Dining Room detailed with wainscoting and crown molding, spacious Family Room with a dramatic vaulted ceiling and gas fireplace. This open concept is so inviting ! In addition, the Living Room leads to a Screen Porch providing a comfortable area to enjoy throughout the changing weather. Don't miss this Opportunity to own New Construction in a desirable area!!
This property is off market, which means it's not currently listed for sale or rent on Zillow. This may be different from what's available on other websites or public sources.

