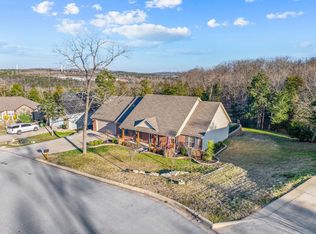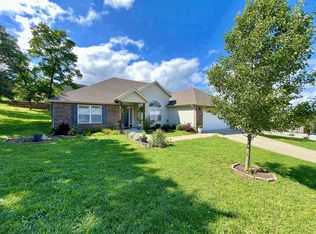The Amber floor plan features four large bedrooms, two bathrooms, and a 700+ square foot family room in 2744 square feet. The kitchen features granite counter tops, stainless steel appliances, and a large pantry. The master bathroom features a double vanity and a large walk in closet. Outside there is a covered front porch, large back patio, and a two car garage. Located at Mill Creek with easy access to HWY 65, Branson schools, and shopping at Branson Hills.
This property is off market, which means it's not currently listed for sale or rent on Zillow. This may be different from what's available on other websites or public sources.

