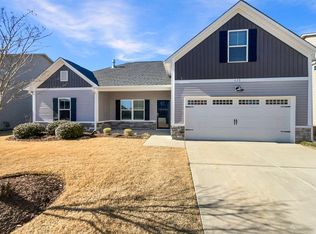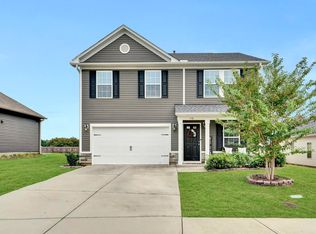Sold for $318,000
$318,000
118 Mitford Way, Fountain Inn, SC 29644
3beds
1,709sqft
Single Family Residence, Residential
Built in ----
9,147.6 Square Feet Lot
$319,700 Zestimate®
$186/sqft
$1,934 Estimated rent
Home value
$319,700
Estimated sales range
Not available
$1,934/mo
Zestimate® history
Loading...
Owner options
Explore your selling options
What's special
Step into style and comfort with this Craftsman-inspired home built in 2020. Designed for today’s lifestyle, it offers a thoughtful split floor plan with 3 bedrooms, 2 baths, and a versatile bonus room. The open living area showcases a cathedral ceiling and flows into a chef-ready kitchen complete with an island for casual seating, tile backsplash, and a premium 4-door French refrigerator. The primary suite is a true retreat, featuring a walk-in closet, double vanity, separate shower, and private water closet. Two additional bedrooms and a full bath with linen storage are tucked on the opposite side of the home for added privacy. Enjoy seamless indoor-outdoor living with a screened porch and level backyard, perfect for entertaining, pets, or play. Practical touches include a walk-in laundry room, tankless water heater, partial yard sprinkler, and a two-car garage. Upstairs, the bonus room offers flexible space for a home office, media room, or guest retreat. Luxury vinyl tile throughout the main level adds style and easy maintenance, while carpet keeps the upstairs cozy. Set in a sought-after location, you’ll be just minutes from downtown Fountain Inn and I- 385, making commutes and conveniences a breeze. With its modern features, thoughtful upgrades, and move-in readiness, this home stands out as a value you won’t want to miss.
Zillow last checked: 8 hours ago
Listing updated: October 09, 2025 at 11:10am
Listed by:
Kathleen Welch 864-999-0430,
Keller Williams DRIVE
Bought with:
Keely Henry
Bluefield Realty Group
Source: Greater Greenville AOR,MLS#: 1568207
Facts & features
Interior
Bedrooms & bathrooms
- Bedrooms: 3
- Bathrooms: 2
- Full bathrooms: 2
- Main level bathrooms: 2
- Main level bedrooms: 3
Primary bedroom
- Area: 169
- Dimensions: 13 x 13
Bedroom 2
- Area: 120
- Dimensions: 12 x 10
Bedroom 3
- Area: 120
- Dimensions: 12 x 10
Primary bathroom
- Features: Double Sink, Full Bath, Shower Only, Walk-In Closet(s)
- Level: Main
Dining room
- Area: 96
- Dimensions: 12 x 8
Kitchen
- Area: 132
- Dimensions: 12 x 11
Living room
- Area: 342
- Dimensions: 18 x 19
Bonus room
- Area: 154
- Dimensions: 14 x 11
Heating
- Natural Gas
Cooling
- Central Air
Appliances
- Included: Dishwasher, Disposal, Electric Cooktop, Electric Oven, Microwave, Gas Water Heater, Tankless Water Heater
- Laundry: 1st Floor, Walk-in, Electric Dryer Hookup, Washer Hookup, Laundry Room
Features
- High Ceilings, Ceiling Fan(s), Vaulted Ceiling(s), Granite Counters, Walk-In Closet(s), Split Floor Plan, Pantry
- Flooring: Luxury Vinyl
- Windows: Tilt Out Windows, Insulated Windows
- Basement: None
- Attic: Storage
- Has fireplace: No
- Fireplace features: None
Interior area
- Total structure area: 1,709
- Total interior livable area: 1,709 sqft
Property
Parking
- Total spaces: 2
- Parking features: Attached, Concrete
- Attached garage spaces: 2
- Has uncovered spaces: Yes
Features
- Levels: One and One Half
- Stories: 1
- Patio & porch: Front Porch, Screened
Lot
- Size: 9,147 sqft
- Features: Sidewalk, Few Trees, Sprklr In Grnd-Partial Yd, 1/2 Acre or Less
- Topography: Level
Details
- Parcel number: 9040401290
Construction
Type & style
- Home type: SingleFamily
- Architectural style: Ranch
- Property subtype: Single Family Residence, Residential
Materials
- Vinyl Siding
- Foundation: Slab
- Roof: Architectural
Utilities & green energy
- Sewer: Public Sewer
- Water: Public
- Utilities for property: Cable Available
Community & neighborhood
Security
- Security features: Smoke Detector(s)
Community
- Community features: Common Areas, Sidewalks
Location
- Region: Fountain Inn
- Subdivision: Dawn Creek
Price history
| Date | Event | Price |
|---|---|---|
| 10/9/2025 | Sold | $318,000-2.2%$186/sqft |
Source: | ||
| 9/13/2025 | Contingent | $325,000$190/sqft |
Source: | ||
| 9/3/2025 | Listed for sale | $325,000-4.4%$190/sqft |
Source: | ||
| 8/27/2025 | Listing removed | $339,900$199/sqft |
Source: | ||
| 8/17/2025 | Price change | $339,9000%$199/sqft |
Source: | ||
Public tax history
| Year | Property taxes | Tax assessment |
|---|---|---|
| 2024 | $1,698 +84.4% | $9,190 |
| 2023 | $921 -46.6% | $9,190 |
| 2022 | $1,725 +8.2% | $9,190 +5.9% |
Find assessor info on the county website
Neighborhood: 29644
Nearby schools
GreatSchools rating
- 6/10Fountain Inn Elementary SchoolGrades: PK-5Distance: 1.6 mi
- 8/10Fountain Inn HighGrades: 9Distance: 1.2 mi
- 3/10Bryson Middle SchoolGrades: 6-8Distance: 4.1 mi
Schools provided by the listing agent
- Elementary: Fountain Inn
- Middle: Bryson
- High: Fountain Inn High
Source: Greater Greenville AOR. This data may not be complete. We recommend contacting the local school district to confirm school assignments for this home.
Get a cash offer in 3 minutes
Find out how much your home could sell for in as little as 3 minutes with a no-obligation cash offer.
Estimated market value$319,700
Get a cash offer in 3 minutes
Find out how much your home could sell for in as little as 3 minutes with a no-obligation cash offer.
Estimated market value
$319,700

