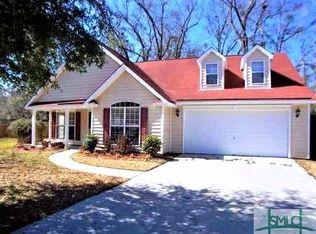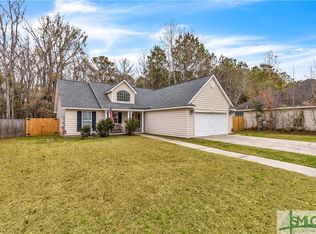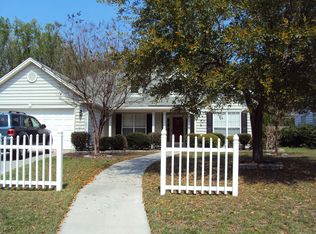Sold for $345,000 on 05/29/25
$345,000
118 Misty Morning Way, Savannah, GA 31419
4beds
2,090sqft
Single Family Residence
Built in 2003
8,276.4 Square Feet Lot
$344,300 Zestimate®
$165/sqft
$2,344 Estimated rent
Home value
$344,300
$324,000 - $362,000
$2,344/mo
Zestimate® history
Loading...
Owner options
Explore your selling options
What's special
Step into your private oasis with fully fenced-in yard-perfect for pets, play, or peaceful mornings with coffee. Freshly painted inside, this home offers a bright and inviting atmosphere, enhanced by abundant natural light throughout. Conveniently located just minutes from shopping, dining, and everyday essentials. This property combines comfort, style, and location in one beautiful package.
Zillow last checked: 8 hours ago
Listing updated: July 10, 2025 at 11:56am
Listed by:
Teresa H. Cowart 912-667-1881,
Re/Max Accent
Bought with:
Teresa H. Cowart, 290798
Re/Max Accent
Jennifer L. Dean, 432725
Re/Max Accent
Source: Hive MLS,MLS#: 329754 Originating MLS: Savannah Multi-List Corporation
Originating MLS: Savannah Multi-List Corporation
Facts & features
Interior
Bedrooms & bathrooms
- Bedrooms: 4
- Bathrooms: 3
- Full bathrooms: 2
- 1/2 bathrooms: 1
Heating
- Central, Electric
Cooling
- Central Air, Electric
Appliances
- Included: Some Electric Appliances, Dishwasher, Electric Water Heater, Disposal, Microwave, Oven, Plumbed For Ice Maker, Range, Refrigerator
- Laundry: Washer Hookup, Dryer Hookup, Laundry Room, Upper Level
Features
- Breakfast Area, Double Vanity, Entrance Foyer, Garden Tub/Roman Tub, High Ceilings, Other, Pantry, Pull Down Attic Stairs, Recessed Lighting, Separate Shower, Upper Level Primary, Programmable Thermostat
- Windows: Double Pane Windows
- Attic: Pull Down Stairs
- Number of fireplaces: 1
- Fireplace features: Factory Built, Living Room
Interior area
- Total interior livable area: 2,090 sqft
Property
Parking
- Total spaces: 2
- Parking features: Garage Door Opener
- Garage spaces: 2
Features
- Patio & porch: Patio, Front Porch
- Pool features: Community
- Fencing: Privacy
Lot
- Size: 8,276 sqft
- Dimensions: .19 ACRE
- Features: Cul-De-Sac, Interior Lot, Level
Details
- Parcel number: 11004L01067
- Special conditions: Standard
Construction
Type & style
- Home type: SingleFamily
- Property subtype: Single Family Residence
Materials
- Frame, Vinyl Siding
- Foundation: Slab
- Roof: Asphalt,Ridge Vents
Condition
- New construction: No
- Year built: 2003
Utilities & green energy
- Sewer: Public Sewer
- Water: Public
- Utilities for property: Cable Available, Underground Utilities
Green energy
- Energy efficient items: Windows
Community & neighborhood
Community
- Community features: Clubhouse, Pool, Playground, Tennis Court(s), Walk to School
Location
- Region: Savannah
- Subdivision: SUMMERFIELD
HOA & financial
HOA
- Has HOA: Yes
- HOA fee: $514 annually
Other
Other facts
- Listing agreement: Exclusive Right To Sell
- Listing terms: Cash,Conventional,FHA,VA Loan
- Road surface type: Paved
Price history
| Date | Event | Price |
|---|---|---|
| 5/29/2025 | Sold | $345,000-1.4%$165/sqft |
Source: | ||
| 4/25/2025 | Listed for sale | $350,000+97.2%$167/sqft |
Source: | ||
| 7/15/2010 | Sold | $177,500-1.3%$85/sqft |
Source: Public Record | ||
| 6/3/2010 | Price change | $179,900-5.3%$86/sqft |
Source: CENTURY 21 Fox Properties #74049 | ||
| 5/15/2010 | Price change | $189,900-5%$91/sqft |
Source: CENTURY 21 Fox Properties #74049 | ||
Public tax history
| Year | Property taxes | Tax assessment |
|---|---|---|
| 2024 | $2,709 +31.3% | $125,280 +15.2% |
| 2023 | $2,063 -19.9% | $108,760 +9.6% |
| 2022 | $2,577 -1.3% | $99,240 +15.3% |
Find assessor info on the county website
Neighborhood: Georgetown
Nearby schools
GreatSchools rating
- 7/10Georgetown SchoolGrades: PK-8Distance: 1 mi
- 3/10Windsor Forest High SchoolGrades: PK,9-12Distance: 5.6 mi
Schools provided by the listing agent
- Elementary: GEORGETOWN
- Middle: SOUTHWEST
- High: WINDSOR
Source: Hive MLS. This data may not be complete. We recommend contacting the local school district to confirm school assignments for this home.

Get pre-qualified for a loan
At Zillow Home Loans, we can pre-qualify you in as little as 5 minutes with no impact to your credit score.An equal housing lender. NMLS #10287.
Sell for more on Zillow
Get a free Zillow Showcase℠ listing and you could sell for .
$344,300
2% more+ $6,886
With Zillow Showcase(estimated)
$351,186

