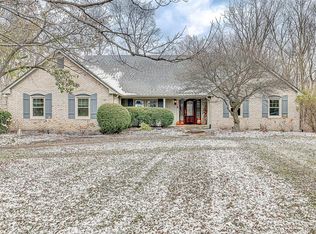Sold
$544,000
118 Mill Farm Rd, Noblesville, IN 46062
4beds
3,758sqft
Residential, Single Family Residence
Built in 1966
2.3 Acres Lot
$542,200 Zestimate®
$145/sqft
$3,010 Estimated rent
Home value
$542,200
$515,000 - $569,000
$3,010/mo
Zestimate® history
Loading...
Owner options
Explore your selling options
What's special
An absolute must see in desirable Mill Creek in Noblesville! This 4 bedroom, 3 full bathroom with front porch, an oversized attached 2 car garage, plus a 2+ car detached garage on a gorgeous 2.3 acre lot with a walk out basement, sunroom & multi level deck all overlooking a spacious park like setting including mature trees, black chain link fence with multiple gates and a creek at the back of the property! The spacious walk out basement has a beautiful 2nd arched brick wood burning fireplace, full egress windows that could easily support a 5th bedroom! The basement also has amazing space for an additional entertainment space & a large storage area that would also serve as a great workshop or hobby area! The main level boasts a large formal living room, dining room and family room with a wood burning fireplace all just off of the kitchen! The kitchen has a wall oven, wall microwave & electric cooktop, dishwasher, newer stainless steel french door refrigerator and a walk in pantry! The upstairs has a beautiful hardwood floor hallway leading to hardwood floors in the bedrooms with carpeting still in the 2nd bedroom. All this in a beautiful neighborhood with no HOA and just minutes from Morse Reservoir & everything Noblesville has to offer!
Zillow last checked: 8 hours ago
Listing updated: February 01, 2026 at 01:43am
Listing Provided by:
Steve Martin 317-405-7905,
Keller Williams Indpls Metro N
Bought with:
Tim O'Connor
Berkshire Hathaway Home
Joseph Gaines
Berkshire Hathaway Home
Source: MIBOR as distributed by MLS GRID,MLS#: 22053947
Facts & features
Interior
Bedrooms & bathrooms
- Bedrooms: 4
- Bathrooms: 3
- Full bathrooms: 3
- Main level bathrooms: 1
Primary bedroom
- Level: Upper
- Area: 180 Square Feet
- Dimensions: 15x12
Dining room
- Level: Main
- Area: 180 Square Feet
- Dimensions: 15x12
Family room
- Level: Main
- Area: 294 Square Feet
- Dimensions: 21x14
Kitchen
- Features: Other
- Level: Main
- Area: 154 Square Feet
- Dimensions: 11x14
Laundry
- Level: Main
- Area: 88 Square Feet
- Dimensions: 11x08
Living room
- Level: Main
- Area: 260 Square Feet
- Dimensions: 20x13
Play room
- Features: Other
- Level: Basement
- Area: 552 Square Feet
- Dimensions: 24x23
Sun room
- Level: Main
- Area: 231 Square Feet
- Dimensions: 21x11
Workshop
- Features: Other
- Level: Basement
- Area: 351 Square Feet
- Dimensions: 27x13
Heating
- Hot Water, Propane
Cooling
- Central Air
Appliances
- Included: Electric Cooktop, Dishwasher, Disposal, Electric Oven, Refrigerator, Electric Water Heater, Water Softener Owned
- Laundry: Main Level
Features
- Attic Access, Built-in Features, Hardwood Floors, Eat-in Kitchen
- Flooring: Hardwood
- Basement: Daylight,Finished Walls,Walk-Out Access
- Attic: Access Only
- Number of fireplaces: 1
- Fireplace features: Family Room, Masonry, Recreation Room
Interior area
- Total structure area: 3,758
- Total interior livable area: 3,758 sqft
- Finished area below ground: 1,324
Property
Parking
- Total spaces: 4
- Parking features: Asphalt, Attached
- Attached garage spaces: 4
- Details: Garage Parking Other(Keyless Entry)
Features
- Levels: Three Or More
- Patio & porch: Deck, Glass Enclosed
- Fencing: Fenced,Chain Link,Full,Gate
Lot
- Size: 2.30 Acres
- Features: Rural - Subdivision, Mature Trees, Wooded
Details
- Parcel number: 290627403002000012
- Horse amenities: None
Construction
Type & style
- Home type: SingleFamily
- Architectural style: Traditional
- Property subtype: Residential, Single Family Residence
Materials
- Brick, Vinyl Siding
- Foundation: Concrete Perimeter
Condition
- New construction: No
- Year built: 1966
Utilities & green energy
- Water: Private
Community & neighborhood
Location
- Region: Noblesville
- Subdivision: Mill Creek
Price history
| Date | Event | Price |
|---|---|---|
| 9/12/2025 | Sold | $544,000-11.5%$145/sqft |
Source: | ||
| 8/22/2025 | Pending sale | $614,900$164/sqft |
Source: | ||
| 7/31/2025 | Listed for sale | $614,900+86.3%$164/sqft |
Source: | ||
| 5/20/2015 | Sold | $330,000-4.3%$88/sqft |
Source: | ||
| 4/13/2015 | Pending sale | $345,000$92/sqft |
Source: CENTURY 21 Scheetz #21334486 Report a problem | ||
Public tax history
| Year | Property taxes | Tax assessment |
|---|---|---|
| 2024 | $3,929 -6.4% | $365,700 -0.1% |
| 2023 | $4,195 +15.7% | $366,000 |
| 2022 | $3,625 +0.3% | $366,000 +17.7% |
Find assessor info on the county website
Neighborhood: 46062
Nearby schools
GreatSchools rating
- 7/10Hazel Dell Elementary SchoolGrades: PK-5Distance: 1.8 mi
- 8/10Noblesville West Middle SchoolGrades: 6-8Distance: 1.9 mi
- 10/10Noblesville High SchoolGrades: 9-12Distance: 3.3 mi
Get a cash offer in 3 minutes
Find out how much your home could sell for in as little as 3 minutes with a no-obligation cash offer.
Estimated market value$542,200
Get a cash offer in 3 minutes
Find out how much your home could sell for in as little as 3 minutes with a no-obligation cash offer.
Estimated market value
$542,200
