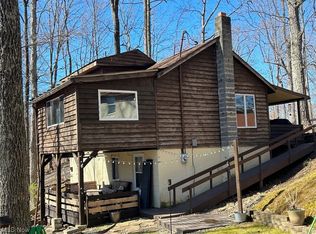Sold for $306,000
$306,000
118 Middle Ridge Ln, Waverly, WV 26184
3beds
1,620sqft
Manufactured Home, Single Family Residence
Built in 1994
52.69 Acres Lot
$326,100 Zestimate®
$189/sqft
$1,496 Estimated rent
Home value
$326,100
Estimated sales range
Not available
$1,496/mo
Zestimate® history
Loading...
Owner options
Explore your selling options
What's special
Peaceful Country Retreat with Abundant Features: Ranch style 3 bedroom, 2 bath home with added charm and space. Front porch for relaxing. Interior updates: New flooring throughout (carpet & luxury vinyl plank). Updated kitchen with modern touches. Fresh paint in every room. Stay cozy with a wood stove. Newer roof. Whole home Generac generator. Property Highlights: Insulated 12X24 building with electricity & gas. Large barn, ideal for use as a garage or for additional storage. Chicken coop ready for your flock. Gardening paradise: apple trees, grape vines, blueberry bushes and raspberries. Large garden area prepped for a 2025 harvest, complete with a rain-catching watering system. Outdoor Recreation: Multiple hunting blinds and a dedicated hunting shelter. Trails throughout the property for hiking or hunting. All mineral rights convey! This 52 acre property includes a ten acre ridge top area ideal for building a home or cabin. Looking at the front of home go to the right and find the 10 acres.
Zillow last checked: 8 hours ago
Listing updated: January 31, 2025 at 03:18pm
Listing Provided by:
Marian Duvall marianduvall@gmail.com304-615-6250,
EXIT Riverbend Realty
Bought with:
Rebecca Wyatt, 180300300
EXIT Riverbend Realty
Source: MLS Now,MLS#: 5086253 Originating MLS: Parkersburg Area Association of REALTORS
Originating MLS: Parkersburg Area Association of REALTORS
Facts & features
Interior
Bedrooms & bathrooms
- Bedrooms: 3
- Bathrooms: 2
- Full bathrooms: 2
- Main level bathrooms: 2
- Main level bedrooms: 3
Primary bedroom
- Description: Flooring: Carpet
- Level: First
- Dimensions: 13 x 13
Bedroom
- Description: Flooring: Carpet
- Level: First
- Dimensions: 11 x 12
Bedroom
- Description: Flooring: Carpet
- Level: First
- Dimensions: 11 x 10
Primary bathroom
- Description: Flooring: Laminate
- Level: First
- Dimensions: 18 x 13
Bathroom
- Level: First
Other
- Description: Flooring: Laminate
- Level: First
- Dimensions: 13 x 13
Dining room
- Description: Flooring: Laminate
- Level: First
- Dimensions: 13 x 13
Kitchen
- Description: Flooring: Laminate
- Level: First
- Dimensions: 15 x 13
Library
- Description: Flooring: Laminate
- Level: First
- Dimensions: 12 x 6
Living room
- Description: Flooring: Carpet
- Level: First
- Dimensions: 17 x 13
Heating
- Gas, Wood
Cooling
- Electric
Appliances
- Included: Dishwasher, Disposal, Microwave, Range, Refrigerator
- Laundry: Main Level
Features
- Windows: Skylight(s)
- Has basement: No
- Has fireplace: No
Interior area
- Total structure area: 1,620
- Total interior livable area: 1,620 sqft
- Finished area above ground: 1,620
Property
Parking
- Total spaces: 2
- Parking features: Carport, Driveway
- Carport spaces: 2
Features
- Levels: One
- Stories: 1
- Patio & porch: Rear Porch, Enclosed, Patio, Porch
- Exterior features: Private Yard
Lot
- Size: 52.69 Acres
Details
- Additional structures: Carport(s), Outbuilding, Storage, Workshop
- Parcel number: 09440000F0000
Construction
Type & style
- Home type: MobileManufactured
- Architectural style: Manufactured Home,Mobile Home,Ranch
- Property subtype: Manufactured Home, Single Family Residence
Materials
- Vinyl Siding
- Foundation: Block
- Roof: Asphalt,Fiberglass
Condition
- Updated/Remodeled
- Year built: 1994
Utilities & green energy
- Sewer: Septic Tank
- Water: Public
Community & neighborhood
Security
- Security features: Smoke Detector(s)
Location
- Region: Waverly
Other
Other facts
- Listing terms: Cash,Conventional,FHA,USDA Loan,VA Loan
Price history
| Date | Event | Price |
|---|---|---|
| 1/30/2025 | Sold | $306,000-7.3%$189/sqft |
Source: | ||
| 1/25/2025 | Contingent | $330,000$204/sqft |
Source: | ||
| 1/2/2025 | Listed for sale | $330,000$204/sqft |
Source: | ||
| 12/16/2024 | Contingent | $330,000$204/sqft |
Source: | ||
| 12/12/2024 | Price change | $330,000-5.7%$204/sqft |
Source: | ||
Public tax history
| Year | Property taxes | Tax assessment |
|---|---|---|
| 2025 | $1,264 +4.2% | $106,560 +4.5% |
| 2024 | $1,213 +11.4% | $102,000 +3.2% |
| 2023 | $1,089 +29.6% | $98,820 +2.8% |
Find assessor info on the county website
Neighborhood: 26184
Nearby schools
GreatSchools rating
- 7/10Williamstown Elementary SchoolGrades: PK-5Distance: 10.7 mi
- 8/10Williamstown High SchoolGrades: 6-12Distance: 10.5 mi
Schools provided by the listing agent
- District: Wood-Williamstown HS
Source: MLS Now. This data may not be complete. We recommend contacting the local school district to confirm school assignments for this home.
