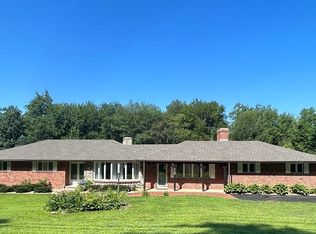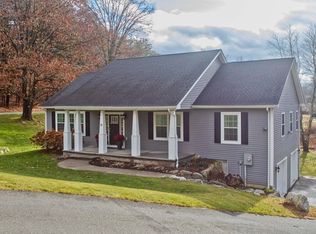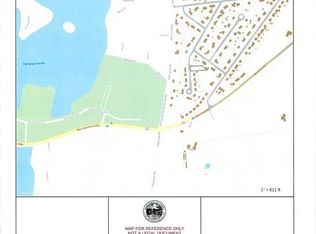Sold for $555,000
$555,000
118 Middle Rd, Southampton, MA 01073
3beds
1,550sqft
Single Family Residence
Built in 2014
0.92 Acres Lot
$594,900 Zestimate®
$358/sqft
$3,501 Estimated rent
Home value
$594,900
$524,000 - $678,000
$3,501/mo
Zestimate® history
Loading...
Owner options
Explore your selling options
What's special
Deadline for highest and best offers Noon on Tuesday, June 4. Stunning Ranch with a great open floor plan and a finished, walk-out basement. Step inside to find a large, open living space with a cathedral ceiling, which includes the kitchen, dining area, and living room with French door and large windows that flood the space with natural light. The kitchen has granite counters, tile backsplash, center island, stainless steel appliances, and plenty of storage. The main bedroom suite features a walk-in closet and a tastefully done full bath with a double vanity, granite, and tiled shower. The additional two bedrooms share a privately sectioned off area with barn doors and their own full bath. The beautifully finished lower level has a large family room with a gas fireplace, 1/2 bath and French door to a rear patio and private backyard!
Zillow last checked: 8 hours ago
Listing updated: July 12, 2024 at 11:09am
Listed by:
Chuck T. Conner 413-246-2051,
Taylor Agency 413-527-3375,
Kristin Brodeur 413-455-4067
Bought with:
Darcie Gasperini
Taylor Agency
Source: MLS PIN,MLS#: 73243214
Facts & features
Interior
Bedrooms & bathrooms
- Bedrooms: 3
- Bathrooms: 3
- Full bathrooms: 2
- 1/2 bathrooms: 1
Primary bedroom
- Features: Bathroom - Full, Bathroom - Double Vanity/Sink, Ceiling Fan(s), Walk-In Closet(s), Flooring - Hardwood
- Level: First
- Area: 195
- Dimensions: 13 x 15
Bedroom 2
- Features: Ceiling Fan(s), Flooring - Hardwood
- Level: First
Bedroom 3
- Features: Ceiling Fan(s), Flooring - Hardwood
- Level: First
Primary bathroom
- Features: Yes
Bathroom 1
- Features: Bathroom - Full, Bathroom - Double Vanity/Sink, Bathroom - Tiled With Shower Stall, Closet - Linen, Flooring - Stone/Ceramic Tile, Countertops - Stone/Granite/Solid
- Level: First
Bathroom 2
- Features: Bathroom - Full, Bathroom - With Tub & Shower, Closet - Linen, Flooring - Stone/Ceramic Tile, Countertops - Stone/Granite/Solid
- Level: First
Bathroom 3
- Features: Bathroom - Half, Flooring - Stone/Ceramic Tile
- Level: Basement
Dining room
- Features: Cathedral Ceiling(s), Flooring - Hardwood, Open Floorplan
- Level: First
Family room
- Features: Bathroom - Half, Flooring - Wall to Wall Carpet, French Doors, Exterior Access, Recessed Lighting
- Level: Basement
- Area: 480
- Dimensions: 16 x 30
Kitchen
- Features: Cathedral Ceiling(s), Flooring - Hardwood, Dining Area, Countertops - Stone/Granite/Solid, Open Floorplan, Recessed Lighting, Stainless Steel Appliances
- Level: First
Living room
- Features: Cathedral Ceiling(s), Flooring - Hardwood, French Doors, Deck - Exterior, Open Floorplan, Recessed Lighting
- Level: First
Heating
- Forced Air, Propane
Cooling
- Central Air
Appliances
- Included: Electric Water Heater, Water Heater, Range, Dishwasher, Microwave, Refrigerator, Washer
- Laundry: Flooring - Stone/Ceramic Tile, First Floor, Electric Dryer Hookup, Washer Hookup
Features
- Flooring: Tile, Carpet, Hardwood
- Doors: Insulated Doors
- Windows: Insulated Windows
- Basement: Full,Finished,Walk-Out Access,Interior Entry,Concrete
- Number of fireplaces: 1
- Fireplace features: Family Room
Interior area
- Total structure area: 1,550
- Total interior livable area: 1,550 sqft
Property
Parking
- Total spaces: 6
- Parking features: Attached, Garage Door Opener, Paved Drive, Paved
- Attached garage spaces: 2
- Uncovered spaces: 4
Features
- Patio & porch: Porch, Deck, Patio
- Exterior features: Porch, Deck, Patio, Rain Gutters, Storage, Garden
Lot
- Size: 0.92 Acres
- Features: Cleared, Gentle Sloping
Details
- Parcel number: M:040 B:110 L:,4696716
- Zoning: RN
Construction
Type & style
- Home type: SingleFamily
- Architectural style: Ranch
- Property subtype: Single Family Residence
Materials
- Frame
- Foundation: Concrete Perimeter
- Roof: Shingle
Condition
- Year built: 2014
Utilities & green energy
- Electric: 220 Volts, Circuit Breakers, 200+ Amp Service
- Sewer: Private Sewer
- Water: Private
- Utilities for property: for Gas Range, for Electric Dryer, Washer Hookup
Green energy
- Energy generation: Solar
Community & neighborhood
Security
- Security features: Security System
Community
- Community features: Shopping, Stable(s), Golf, Medical Facility, Bike Path, Conservation Area, Highway Access, Marina, Private School
Location
- Region: Southampton
Other
Other facts
- Road surface type: Paved
Price history
| Date | Event | Price |
|---|---|---|
| 7/12/2024 | Sold | $555,000+1.8%$358/sqft |
Source: MLS PIN #73243214 Report a problem | ||
| 5/28/2024 | Listed for sale | $545,000+53.6%$352/sqft |
Source: MLS PIN #73243214 Report a problem | ||
| 1/27/2017 | Sold | $354,900$229/sqft |
Source: Public Record Report a problem | ||
| 9/30/2016 | Listing removed | $354,900$229/sqft |
Source: Taylor Agency #71870279 Report a problem | ||
| 9/23/2016 | Pending sale | $354,900$229/sqft |
Source: Taylor Agency #71870279 Report a problem | ||
Public tax history
| Year | Property taxes | Tax assessment |
|---|---|---|
| 2025 | $6,320 +3.1% | $446,000 +3.7% |
| 2024 | $6,130 +7.9% | $430,200 +8.5% |
| 2023 | $5,683 +1.8% | $396,600 +7% |
Find assessor info on the county website
Neighborhood: 01073
Nearby schools
GreatSchools rating
- 7/10William E Norris SchoolGrades: PK-6Distance: 3.5 mi
- 6/10Hampshire Regional High SchoolGrades: 7-12Distance: 8.4 mi
Get pre-qualified for a loan
At Zillow Home Loans, we can pre-qualify you in as little as 5 minutes with no impact to your credit score.An equal housing lender. NMLS #10287.
Sell for more on Zillow
Get a Zillow Showcase℠ listing at no additional cost and you could sell for .
$594,900
2% more+$11,898
With Zillow Showcase(estimated)$606,798


