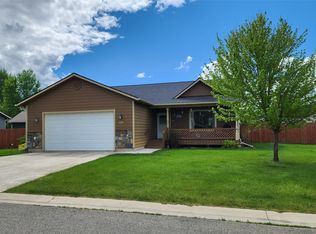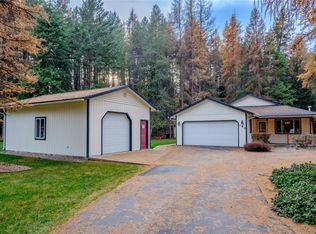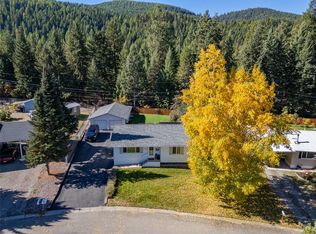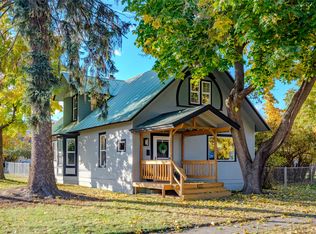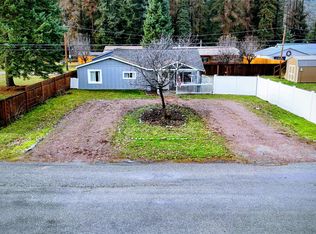Nestled in Libby, Montana, with great views of the Cabinet Mountains, this single-family residence in Northwest Montana, presents an attractive property in great condition. The heart of this home resides in its beautifully designed kitchen, where culinary dreams become a reality, featuring aesthetically pleasing countertops that provide a sophisticated and durable workspace, complemented by the timeless elegance of shaker cabinets. Imagine preparing meals on the kitchen peninsula, a space for both cooking and casual dining, creating a hub for gatherings. The vaulted ceiling and high ceiling in the living room create an airy and expansive atmosphere, inviting you to relax and unwind while offering a grand space perfect for entertaining. The property features three bedrooms and two bathrooms, providing comfortable living spaces for all. Some household items include with house; personal property does not convey. Contact your real estate professional today to schedule a showing.
Active
$425,000
118 Michelle Ln, Libby, MT 59923
3beds
1,492sqft
Est.:
Single Family Residence
Built in 2007
10,018.8 Square Feet Lot
$418,300 Zestimate®
$285/sqft
$-- HOA
What's special
Sophisticated and durable workspaceBeautifully designed kitchenAiry and expansive atmosphereComfortable living spacesAesthetically pleasing countertopsKitchen peninsulaVaulted ceiling
- 241 days |
- 248 |
- 6 |
Zillow last checked: 8 hours ago
Listing updated: November 10, 2025 at 04:23pm
Listed by:
Jeremy Hageness 406-291-0072,
RE/MAX Lifestyle Properties,
Shawna Norry 406-334-4300,
RE/MAX Lifestyle Properties
Source: MRMLS,MLS#: 30046167
Tour with a local agent
Facts & features
Interior
Bedrooms & bathrooms
- Bedrooms: 3
- Bathrooms: 2
- Full bathrooms: 2
Heating
- Heat Pump
Cooling
- Other
Appliances
- Included: Dryer, Dishwasher, Freezer, Microwave, Range, Refrigerator, Washer
- Laundry: Washer Hookup
Features
- Main Level Primary, Open Floorplan, Vaulted Ceiling(s), Walk-In Closet(s)
- Basement: Crawl Space
- Has fireplace: No
Interior area
- Total interior livable area: 1,492 sqft
- Finished area below ground: 0
Video & virtual tour
Property
Parking
- Total spaces: 2
- Parking features: Garage - Attached
- Attached garage spaces: 2
Features
- Levels: One
- Stories: 1
- Patio & porch: Deck, Front Porch
- Exterior features: Storage
- Fencing: Back Yard,Vinyl
Lot
- Size: 10,018.8 Square Feet
Details
- Additional structures: Shed(s)
- Parcel number: 56417504109160000
- Special conditions: Standard
- Other equipment: List Available
Construction
Type & style
- Home type: SingleFamily
- Architectural style: Ranch
- Property subtype: Single Family Residence
Materials
- Foundation: Block
- Roof: Asphalt
Condition
- New construction: No
- Year built: 2007
Utilities & green energy
- Sewer: Public Sewer
- Water: Public
Community & HOA
Community
- Subdivision: Creek View Estates
HOA
- Has HOA: No
Location
- Region: Libby
Financial & listing details
- Price per square foot: $285/sqft
- Tax assessed value: $338,848
- Annual tax amount: $2,024
- Date on market: 4/16/2025
- Cumulative days on market: 210 days
- Listing agreement: Exclusive Right To Sell
- Listing terms: Cash,Conventional,FHA,VA Loan
Estimated market value
$418,300
$397,000 - $439,000
$1,940/mo
Price history
Price history
| Date | Event | Price |
|---|---|---|
| 8/11/2025 | Price change | $425,000-2.3%$285/sqft |
Source: | ||
| 4/16/2025 | Listed for sale | $435,000+4.8%$292/sqft |
Source: | ||
| 8/26/2022 | Sold | -- |
Source: | ||
| 8/10/2022 | Contingent | $415,000$278/sqft |
Source: | ||
| 8/9/2022 | Listed for sale | $415,000+89.5%$278/sqft |
Source: | ||
Public tax history
Public tax history
| Year | Property taxes | Tax assessment |
|---|---|---|
| 2024 | $2,087 +6.3% | $311,900 |
| 2023 | $1,963 +5.4% | $311,900 +38.8% |
| 2022 | $1,862 +7.3% | $224,700 |
Find assessor info on the county website
BuyAbility℠ payment
Est. payment
$2,436/mo
Principal & interest
$2082
Property taxes
$205
Home insurance
$149
Climate risks
Neighborhood: 59923
Nearby schools
GreatSchools rating
- 7/10Libby Elementary SchoolGrades: PK-6Distance: 0.9 mi
- 4/10Libby Middle SchoolGrades: 7-8Distance: 0.5 mi
- 4/10Libby High SchoolGrades: 9-12Distance: 0.5 mi
- Loading
- Loading
