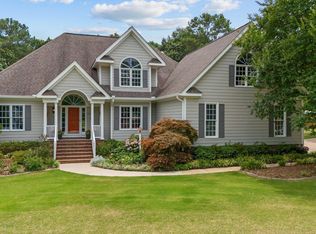Fall in Love w/ this BEAUTIFUL 3BR/2.5BA Home on a Peaceful 1.06 Acre Lot in Desirable Ole Mill Stream! Entry Foyer Leads to LV RM w/ LOTS of Natural Light, Soaring Ceilings, & Gas Log FP*LV Areas Boast Hardwood Floors*Sep Dining RM*Sunny Kitchen Features SS Appliances, Granite Countertops, Breakfast Bar, & Pantry*FIRST FLOOR Master STE w/ Tray Ceiling, Jetted Tub, Sep Shower, & Dual Sinks*Laundry RM w/ Utility Sink*BONUS RM*Covered Back Porch Overlooks Private Backyard w/ Wooded Buffer*Shed*WELCOME HOME!
This property is off market, which means it's not currently listed for sale or rent on Zillow. This may be different from what's available on other websites or public sources.
