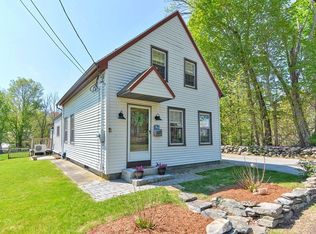This gorgeous dutch colonial will have you wishing that it was summer again! The landscaping is breathtaking on almost 2 acres. Beautiful inground swimming pool, deck, and horses on the neighboring property. You will want to spend most of your time outside. Cozy up in front of one of two fireplaces located in your master bedroom and family room. Gleaming hardwood floors throughout. Large dining room located off of the kitchen is a dream for entertaining. Two-car garage, plenty of off-street parking in your oversized driveway. Zoning allows for horses. The home's pool and rear roof are facing south, which offers warm water and potential for solar - This home has it all!
This property is off market, which means it's not currently listed for sale or rent on Zillow. This may be different from what's available on other websites or public sources.
