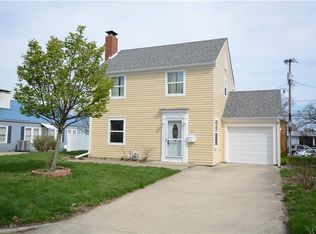Charming two story home near DMH, close to shopping! So cute! Wood burning fireplace in Living room, Dining room with double doors open to patio. Both bedrooms are large with updated bath. Seller believes roof to be approx 6-7 years old, High efficiency furnace and air are newer as well per seller. Replacement windows, New garage door. Fresh paint on inside and out! Great workshop in back as well! Lot is fenced on 3 sides. Must see!
This property is off market, which means it's not currently listed for sale or rent on Zillow. This may be different from what's available on other websites or public sources.
