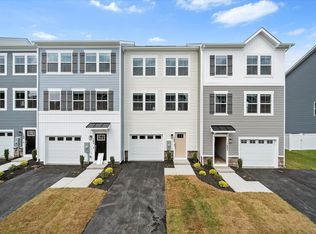24 NOTICE IS NEEDED. LESS THAN 1 YEAR NEW AND CORNER HOME AVAILABLE TO MOVE IN EARLY JULY. HUGE FINISHED BASEMENT RECREATION ROOM and additional space for future bedroom and bathroom. Features a 2 car garage, 5 beds and 3 full baths open living first floorplan with Granite Kitchen Counters, Stone Grey Cabinets, Stainless Steel Appliances, and walk-in pantry. FIRST FLOOR also features a GUEST BEDROOM/FULL BATH. Upper floor offers 4 additional bedrooms including a grand owner's suite with private bath and two walk-in closets and a convenient bedroom level laundry. West Wind offers convenient access to I-81 and all major commute routes. Community features a playground, and large open park area. Featuring America's Smart Home, D.R. Horton keeps you close to the people and places you value most. Simplify your life with a dream home that features hands-free communication, remote keyless entry, SkyBell video doorbell, and so much more! It's a home that adapts to your lifestyle. West Wind is a beautiful new community close to Winchester, VA, offering new single-family homes in the scenic Shenandoah Valley.
House for rent
$2,900/mo
118 Medley Way, Stephens City, VA 22655
5beds
2,944sqft
Price may not include required fees and charges.
Singlefamily
Available Fri Jul 4 2025
Cats, dogs OK
Central air, electric
In unit laundry
2 Attached garage spaces parking
Natural gas, forced air
What's special
Convenient bedroom level laundryCorner homeGranite kitchen countersWalk-in pantryStone grey cabinetsTwo walk-in closetsStainless steel appliances
- 14 days
- on Zillow |
- -- |
- -- |
Travel times
Prepare for your first home with confidence
Consider a first-time homebuyer savings account designed to grow your down payment with up to a 6% match & 4.15% APY.
Facts & features
Interior
Bedrooms & bathrooms
- Bedrooms: 5
- Bathrooms: 3
- Full bathrooms: 3
Rooms
- Room types: Dining Room, Family Room, Recreation Room
Heating
- Natural Gas, Forced Air
Cooling
- Central Air, Electric
Appliances
- Included: Dishwasher, Disposal, Dryer, Microwave, Refrigerator, Washer
- Laundry: In Unit, Laundry Room, Upper Level
Features
- Dining Area, Dry Wall, Family Room Off Kitchen, Individual Climate Control, Kitchen Island, Open Floorplan, Primary Bath(s), Recessed Lighting, Walk-In Closet(s)
- Flooring: Carpet
- Has basement: Yes
Interior area
- Total interior livable area: 2,944 sqft
Property
Parking
- Total spaces: 2
- Parking features: Attached, Driveway, Covered
- Has attached garage: Yes
- Details: Contact manager
Features
- Exterior features: Contact manager
Details
- Parcel number: NO TAX RECORD
Construction
Type & style
- Home type: SingleFamily
- Property subtype: SingleFamily
Materials
- Roof: Shake Shingle
Condition
- Year built: 2024
Community & HOA
Location
- Region: Stephens City
Financial & listing details
- Lease term: Contact For Details
Price history
| Date | Event | Price |
|---|---|---|
| 6/5/2025 | Listed for rent | $2,900+1.8%$1/sqft |
Source: Bright MLS #VAFV2034572 | ||
| 2/15/2025 | Listing removed | $2,850$1/sqft |
Source: Bright MLS #VAFV2022672 | ||
| 11/22/2024 | Sold | $509,990-1.9%$173/sqft |
Source: | ||
| 11/19/2024 | Price change | $2,850-5%$1/sqft |
Source: Bright MLS #VAFV2022672 | ||
| 11/5/2024 | Listed for rent | $3,000$1/sqft |
Source: Bright MLS #VAFV2022672 | ||
![[object Object]](https://photos.zillowstatic.com/fp/66f8e368f3f38256a2bd442973b394a6-p_i.jpg)
