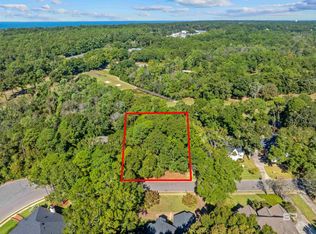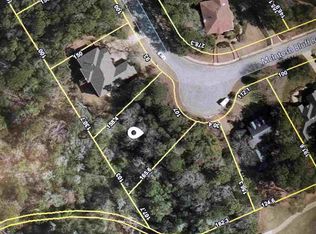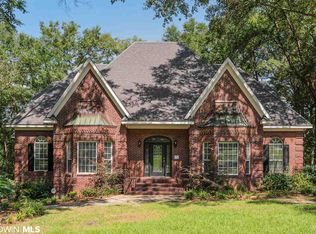Closed
$780,000
118 McIntosh Bluff Rd, Fairhope, AL 36532
4beds
4,233sqft
Residential
Built in 2005
0.37 Acres Lot
$849,500 Zestimate®
$184/sqft
$3,862 Estimated rent
Home value
$849,500
$799,000 - $909,000
$3,862/mo
Zestimate® history
Loading...
Owner options
Explore your selling options
What's special
So much to love about this elegant home in desirable Rock Creek Golf Community with beautiful views from the main living areas, bedrooms and cozy screened deck. Better than new with a fortified roof (2023) and fantastic family entertainment area. The spacious main living area offers an open flow, hardwood floors, gas fireplace, crown molding, and lofty ceilings for elegant ambience. The kitchen boasts custom oak cabinets, granite counters, a gas cooktop and plenty of space to prep meals while visiting at the breakfast bar. On the main level, you will also love the dedicated office just off the living room, and a split bedroom plan with an oversize primary suite and 2 additional large bedrooms. Both the main living area & primary suite open to the screened porch and to the sounds of nature in the private, wooded backyard. Take the new hardwood stairs to the lower level and discover the ultimate entertainment area. This area includes a TV viewing area, pool table, and casual dining space which flows into the “The Pelican Perch”, a retro bar inspired by Irish Pubs & Miami Fine Dining. Perfect for tailgating or just hanging with friends and family, you can also extend the fun out to the lower-level screened porch and fenced yard. This level also offers a large ensuite 4th bedroom plus a walk-in encapsulated basement that provides expansive humidity-controlled storage. Additional recent upgrades include seamless gutters and a new AC on the main level. This picturesque Golf Course community is also perfect for walking, riding bikes, or splashing in the neighborhood pool. Furthermore, Rock Creek is only minutes from the Fairhope Yacht Club, downtown Fairhope or Daphne and less than an hour from the white sandy beaches on the Gulf of Mexico.
Zillow last checked: 8 hours ago
Listing updated: April 09, 2024 at 07:31pm
Listed by:
Daphne Cook PHONE:251-767-3807,
eXp Realty Southern Branch,
Jeff Cook 251-767-9736,
eXp Realty Southern Branch
Bought with:
Jerika Daley
Elite Real Estate Solutions, LLC
Source: Baldwin Realtors,MLS#: 353643
Facts & features
Interior
Bedrooms & bathrooms
- Bedrooms: 4
- Bathrooms: 4
- Full bathrooms: 3
- 1/2 bathrooms: 1
- Main level bedrooms: 3
Primary bedroom
- Level: Main
- Area: 408
- Dimensions: 24 x 17
Bedroom 2
- Level: Main
- Area: 156
- Dimensions: 12 x 13
Bedroom 3
- Level: Main
- Area: 156
- Dimensions: 12 x 13
Bedroom 4
- Level: Lower
- Area: 196
- Dimensions: 14 x 14
Primary bathroom
- Features: Double Vanity, Soaking Tub, Separate Shower
Dining room
- Level: Main
- Area: 168
- Dimensions: 12 x 14
Kitchen
- Level: Main
- Area: 144
- Dimensions: 12 x 12
Living room
- Level: Main
- Area: 280
- Dimensions: 20 x 14
Heating
- Heat Pump
Cooling
- Heat Pump
Appliances
- Included: Dishwasher, Disposal, Double Oven, Microwave, Gas Range, Refrigerator w/Ice Maker, Cooktop
Features
- Ceiling Fan(s), En-Suite, High Ceilings, Split Bedroom Plan
- Flooring: Tile, Vinyl, Wood
- Windows: Window Treatments
- Has basement: No
- Number of fireplaces: 1
- Fireplace features: Gas Log
Interior area
- Total structure area: 4,233
- Total interior livable area: 4,233 sqft
Property
Parking
- Total spaces: 2
- Parking features: Garage, Garage Door Opener
- Has garage: Yes
- Covered spaces: 2
Features
- Levels: Two
- Patio & porch: Covered, Screened, Rear Porch
- Exterior features: Termite Contract
- Pool features: Community, Association
- Has view: Yes
- View description: Trees/Woods
- Waterfront features: No Waterfront
Lot
- Size: 0.37 Acres
- Dimensions: 93 x 158 IRR
- Features: Less than 1 acre
Details
- Parcel number: 4309320001183.000
Construction
Type & style
- Home type: SingleFamily
- Architectural style: French Provincial
- Property subtype: Residential
Materials
- Brick, Frame
- Foundation: Slab
- Roof: Composition
Condition
- Resale
- New construction: No
- Year built: 2005
Utilities & green energy
- Gas: Gas-Natural
- Sewer: Public Sewer
- Water: Public
- Utilities for property: Cable Available, Natural Gas Connected, Underground Utilities, Fairhope Utilities, Riviera Utilities
Community & neighborhood
Security
- Security features: Smoke Detector(s)
Community
- Community features: Clubhouse, Pool
Location
- Region: Fairhope
- Subdivision: Rock Creek
HOA & financial
HOA
- Has HOA: Yes
- HOA fee: $700 annually
- Services included: Association Management, Insurance, Maintenance Grounds, Pool
Other
Other facts
- Price range: $780K - $780K
- Ownership: Whole/Full
Price history
| Date | Event | Price |
|---|---|---|
| 11/30/2023 | Sold | $780,000-1.1%$184/sqft |
Source: | ||
| 11/2/2023 | Listed for sale | $789,000$186/sqft |
Source: | ||
| 10/30/2023 | Contingent | $789,000$186/sqft |
Source: | ||
| 10/28/2023 | Listed for sale | $789,000+12.9%$186/sqft |
Source: | ||
| 6/30/2022 | Sold | $699,000$165/sqft |
Source: | ||
Public tax history
| Year | Property taxes | Tax assessment |
|---|---|---|
| 2025 | $3,720 | $80,860 +2.9% |
| 2024 | -- | $78,560 +12.5% |
| 2023 | $3,214 | $69,860 +52% |
Find assessor info on the county website
Neighborhood: 36532
Nearby schools
GreatSchools rating
- 10/10Fairhope East ElementaryGrades: K-6Distance: 2.9 mi
- 10/10Fairhope Middle SchoolGrades: 7-8Distance: 4.9 mi
- 9/10Fairhope High SchoolGrades: 9-12Distance: 4.7 mi
Schools provided by the listing agent
- Elementary: Fairhope West Elementary
- Middle: Fairhope Middle
- High: Fairhope High
Source: Baldwin Realtors. This data may not be complete. We recommend contacting the local school district to confirm school assignments for this home.
Get pre-qualified for a loan
At Zillow Home Loans, we can pre-qualify you in as little as 5 minutes with no impact to your credit score.An equal housing lender. NMLS #10287.
Sell with ease on Zillow
Get a Zillow Showcase℠ listing at no additional cost and you could sell for —faster.
$849,500
2% more+$16,990
With Zillow Showcase(estimated)$866,490


