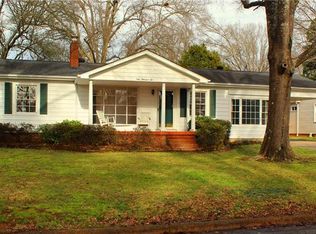Closed
$295,000
118 Marshdale Ave SW, Concord, NC 28025
3beds
1,258sqft
Single Family Residence
Built in 1952
0.24 Acres Lot
$295,100 Zestimate®
$234/sqft
$1,723 Estimated rent
Home value
$295,100
$280,000 - $310,000
$1,723/mo
Zestimate® history
Loading...
Owner options
Explore your selling options
What's special
Welcome to this charming 3/2 ranch nestled in an established & sought-after neighborhood—just minutes from the vibrant downtown, shopping, dining, and grocery conveniences.
This home blends timeless finishes with thoughtful updates, featuring wood & tile flooring throughout, elegant chair and picture molding, & a cozy fireplace. The inviting living room showcases a picture frame window, flooding the space with natural light.
The kitchen comes equipped with sleek stainless steel appliances, while both bathrooms are tastefully updated for modern living. A craftsman-style front door adds architectural flair & curb appeal while inside French doors & crown molding enhance the home’s character.
Step outside to your private oasis—a fenced backyard complete with a paver patio & fire pit for effortless entertaining. The exterior is low maintenance & the roof replacement (2021) offers peace of mind for years to come. A spacious storage building & attached carport add extra convenience.
Zillow last checked: 8 hours ago
Listing updated: July 29, 2025 at 09:38am
Listing Provided by:
Jordan Flair jordan@pacificoproperties.net,
Pacifico Properties LLC,
Julia Pacifico,
Pacifico Properties LLC
Bought with:
Amy Preslar
Century 21 Russ Hollins, Realtors
Source: Canopy MLS as distributed by MLS GRID,MLS#: 4259970
Facts & features
Interior
Bedrooms & bathrooms
- Bedrooms: 3
- Bathrooms: 2
- Full bathrooms: 2
- Main level bedrooms: 3
Primary bedroom
- Level: Main
Bedroom s
- Level: Main
Bedroom s
- Level: Main
Bathroom full
- Level: Main
Bathroom full
- Level: Main
Dining room
- Level: Main
Kitchen
- Level: Main
Living room
- Level: Main
Heating
- Central, Natural Gas
Cooling
- Ceiling Fan(s), Central Air, Electric
Appliances
- Included: Dishwasher, Microwave, Refrigerator
- Laundry: In Kitchen
Features
- Flooring: Tile, Wood
- Doors: French Doors, Storm Door(s)
- Windows: Insulated Windows
- Has basement: No
- Fireplace features: Living Room
Interior area
- Total structure area: 1,258
- Total interior livable area: 1,258 sqft
- Finished area above ground: 1,258
- Finished area below ground: 0
Property
Parking
- Total spaces: 1
- Parking features: Attached Carport, Driveway
- Carport spaces: 1
- Has uncovered spaces: Yes
Features
- Levels: One
- Stories: 1
- Patio & porch: Patio
- Exterior features: Fire Pit
- Fencing: Back Yard
Lot
- Size: 0.24 Acres
- Features: Level
Details
- Additional structures: Shed(s)
- Parcel number: 56302142450000
- Zoning: RV
- Special conditions: Standard
Construction
Type & style
- Home type: SingleFamily
- Property subtype: Single Family Residence
Materials
- Brick Partial, Fiber Cement
- Foundation: Crawl Space
- Roof: Shingle
Condition
- New construction: No
- Year built: 1952
Utilities & green energy
- Sewer: Public Sewer
- Water: City
- Utilities for property: Cable Connected
Community & neighborhood
Location
- Region: Concord
- Subdivision: None
Other
Other facts
- Listing terms: Cash,Conventional,FHA,VA Loan
- Road surface type: Concrete, Paved
Price history
| Date | Event | Price |
|---|---|---|
| 7/28/2025 | Sold | $295,000-1.7%$234/sqft |
Source: | ||
| 6/11/2025 | Pending sale | $300,000$238/sqft |
Source: | ||
| 5/24/2025 | Listed for sale | $300,000+114.3%$238/sqft |
Source: | ||
| 6/28/2016 | Sold | $140,000+6.1%$111/sqft |
Source: | ||
| 5/21/2016 | Pending sale | $132,000$105/sqft |
Source: Craven & Company Realtors #3166112 | ||
Public tax history
| Year | Property taxes | Tax assessment |
|---|---|---|
| 2024 | $2,511 +46% | $252,110 +78.8% |
| 2023 | $1,720 | $140,990 |
| 2022 | $1,720 | $140,990 |
Find assessor info on the county website
Neighborhood: 28025
Nearby schools
GreatSchools rating
- 7/10R B Mcallister ElementaryGrades: K-5Distance: 0.4 mi
- 2/10Concord MiddleGrades: 6-8Distance: 2.3 mi
- 5/10Concord HighGrades: 9-12Distance: 2.9 mi
Get a cash offer in 3 minutes
Find out how much your home could sell for in as little as 3 minutes with a no-obligation cash offer.
Estimated market value
$295,100
Get a cash offer in 3 minutes
Find out how much your home could sell for in as little as 3 minutes with a no-obligation cash offer.
Estimated market value
$295,100
