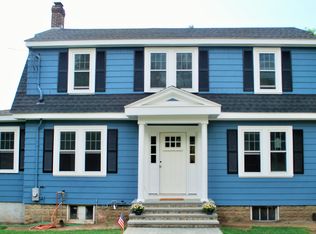Reminiscent of a french chateau, this home, on an acre, offers the charm of an antique farmhouse plus an expansion of a home meant for today's modern living.Amazing detail & craftsmanship on 3 levels.Oversized windows on the rear of the home offer a picturesque view of the neighboring farm.Open concept family room/kitchen is meant for entertaining.4 season sun room overlooks the yard with stone patio.1st floor has an office and library w/ built-ins,a full bath,a living/music room & dining room.The foyer leads to the curved staircase that follows the line of cobblestone turret with floor to ceiling windows.The 2nd floor offers 5 bedrooms&3 full bathrooms.Master suite w/ sitting area,full bathroom with soaking tub,shower & large vanity.The 5th bedroom is flexible as a 2nd media room,aupair/inlaw suite w/a cedar closet,wetbar & full bath.2nd floor laundry.Lower level playroom room,wine cellar,full bath,storage.3+ car garage.$7500 Buyer agent bonus if under agreement by 5/9/2020
This property is off market, which means it's not currently listed for sale or rent on Zillow. This may be different from what's available on other websites or public sources.
