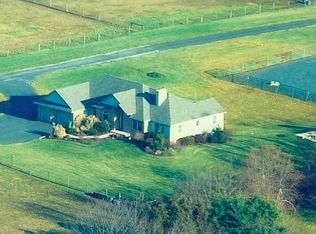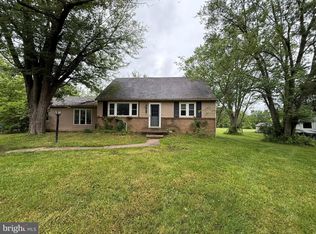Sold for $825,000
$825,000
118 Maron Rd, Hatfield, PA 19440
4beds
2,965sqft
Single Family Residence
Built in 1835
9.57 Acres Lot
$860,700 Zestimate®
$278/sqft
$3,388 Estimated rent
Home value
$860,700
$792,000 - $930,000
$3,388/mo
Zestimate® history
Loading...
Owner options
Explore your selling options
What's special
Estate Sale! Redstone Farm, located in Bucks County is part of an original William Penn land grant dating back to 1681. From colonial times it was a working dairy farm. Since the 1960’s its been a 9.56 acre Gentleman’s Farm. A pony and three horses called the accompanying red stone barn home for 30 years. Three family’s have held the property for 250 of it’s 330 year history. The house and barn are constructed with locally sourced red stones and timber. The nearly quarter mile driveway keeps the home well away from a modest country road. Fields once planted now sport hickory, red oak, maple, walnut, catalpa, and cedar trees. Deer, fox, rabbit, turkeys and pheasants often grace the three lawns. The horse pasture is now filled with trees and raspberry bushes and will need brush and timber work to return to pasture. Remnants of a wood and wire fence outline the pasture. A small creek fed by freshwater springs and another creek run along the southern border. A utility company is your southern neighbor with little to no chance of development. The other five neighboring lots are occupied with no additional construction in several decades. The house consists of two sections (old and older) with front and rear porches. The older 1700’s section is stone and timber constructed with a den/office and 1-2 bedrooms and 1.5 baths with a walk in fireplace with a wall cast-iron oven insert. This section has two floors with a small spiral staircase. The two rooms on the second floor have been used as both bedrooms and an office. There are two external entrances to this section of the house. External dimensions are 19’x24’. The old section (1800’s) is signature Redstone and timber construction with hard wood floors, and wood nails in roof timbers. This part of the house has two fireplaces, a kitchen, dining room, living room, office, three bedrooms, 1 bath, and an amazing open attic. There are two entrances to this section of the house as well as a separate basement entrance. The kitchen was modernized in 2002 with electric range, oven, dishwasher. A fireplace warms the living room, and another exists in the master bedroom. The old section has a basement with a cement slab. Built over an artesian well, the well now feeds an overgrown pond. This well provided families living there with sweet water until the 1980s. The house now has a drilled well (120’), and a septic tank. The barn has its own well water, pumped the old fashioned way, by hand. The third floor attic is large with open beams, wood nail pegs, 4 windows and 12” wide floor planks. Upstairs and down, the house is graced by hard wood floors. External dimensions are 30’x35’. The new owner will want to update or reconfigure to taste. At least fifteen generations called this property home. With the right stewards, and proper care, it can be home for many generations to come.
Zillow last checked: 8 hours ago
Listing updated: January 27, 2025 at 07:30am
Listed by:
Paul Lizell 267-481-0937,
Tesla Realty Group, LLC
Bought with:
Kevin Weingarten, RS319429
Long & Foster Real Estate, Inc.
Source: Bright MLS,MLS#: PABU2075728
Facts & features
Interior
Bedrooms & bathrooms
- Bedrooms: 4
- Bathrooms: 3
- Full bathrooms: 2
- 1/2 bathrooms: 1
- Main level bathrooms: 1
Basement
- Area: 0
Heating
- Radiator, Oil
Cooling
- None
Appliances
- Included: Cooktop, Dishwasher, Microwave, Double Oven, Oven/Range - Electric, Range Hood, Refrigerator, Water Heater
Features
- Attic, Built-in Features, Crown Molding, Dining Area, Family Room Off Kitchen, Floor Plan - Traditional, Bathroom - Stall Shower
- Flooring: Hardwood, Concrete
- Windows: Wood Frames
- Basement: Interior Entry,Exterior Entry,Concrete
- Number of fireplaces: 3
Interior area
- Total structure area: 2,965
- Total interior livable area: 2,965 sqft
- Finished area above ground: 2,965
- Finished area below ground: 0
Property
Parking
- Total spaces: 4
- Parking features: Detached Carport, Driveway
- Carport spaces: 4
- Has uncovered spaces: Yes
Accessibility
- Accessibility features: None
Features
- Levels: Two
- Stories: 2
- Pool features: None
- Has view: Yes
- View description: Pasture, Trees/Woods
Lot
- Size: 9.57 Acres
Details
- Additional structures: Above Grade, Below Grade, Outbuilding
- Parcel number: 15022047002
- Zoning: RR
- Special conditions: Standard
- Other equipment: Negotiable
- Horses can be raised: Yes
- Horse amenities: Riding Trail, Stable(s)
Construction
Type & style
- Home type: SingleFamily
- Architectural style: Farmhouse/National Folk
- Property subtype: Single Family Residence
Materials
- Masonry
- Foundation: Permanent
- Roof: Architectural Shingle
Condition
- Below Average
- New construction: No
- Year built: 1835
Utilities & green energy
- Sewer: On Site Septic
- Water: Well
Community & neighborhood
Security
- Security features: Electric Alarm
Location
- Region: Hatfield
- Subdivision: None Available
- Municipality: HILLTOWN TWP
Other
Other facts
- Listing agreement: Exclusive Agency
- Listing terms: Cash,Conventional,USDA Loan
- Ownership: Fee Simple
Price history
| Date | Event | Price |
|---|---|---|
| 9/12/2024 | Sold | $825,000+3.1%$278/sqft |
Source: | ||
| 7/30/2024 | Pending sale | $799,900$270/sqft |
Source: | ||
| 7/23/2024 | Listed for sale | $799,900$270/sqft |
Source: | ||
Public tax history
| Year | Property taxes | Tax assessment |
|---|---|---|
| 2025 | $9,293 | $54,200 |
| 2024 | $9,293 +1.2% | $54,200 |
| 2023 | $9,184 | $54,200 |
Find assessor info on the county website
Neighborhood: 19440
Nearby schools
GreatSchools rating
- 8/10Grasse El SchoolGrades: K-5Distance: 1.8 mi
- 7/10Pennridge Central Middle SchoolGrades: 6-8Distance: 4 mi
- 8/10Pennridge High SchoolGrades: 9-12Distance: 5.6 mi
Schools provided by the listing agent
- District: Pennridge
Source: Bright MLS. This data may not be complete. We recommend contacting the local school district to confirm school assignments for this home.
Get a cash offer in 3 minutes
Find out how much your home could sell for in as little as 3 minutes with a no-obligation cash offer.
Estimated market value$860,700
Get a cash offer in 3 minutes
Find out how much your home could sell for in as little as 3 minutes with a no-obligation cash offer.
Estimated market value
$860,700

