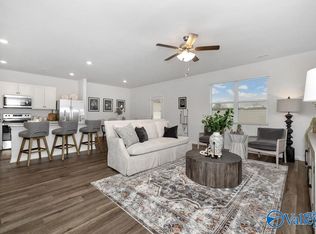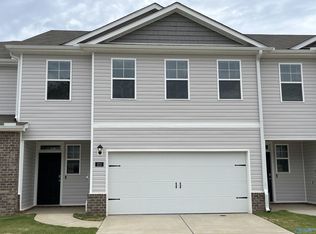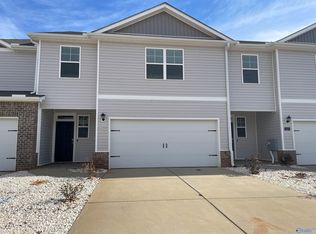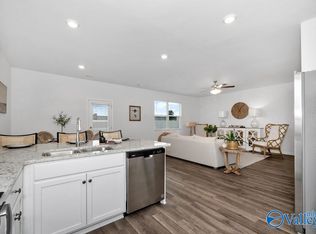Sold for $284,990 on 03/02/24
$284,990
118 Maple Spring Trl, Madison, AL 35756
4beds
1,962sqft
Townhouse
Built in 2023
3,780 Square Feet Lot
$274,100 Zestimate®
$145/sqft
$2,000 Estimated rent
Home value
$274,100
$260,000 - $288,000
$2,000/mo
Zestimate® history
Loading...
Owner options
Explore your selling options
What's special
Madison City Schools! New Move in Ready - INTERIOR UNIT Townhome. You'll love this great location in the heart of Madison convenient to schools, Town Madison, Dublin Park and lots of restaurants and shopping! The Watercress Floorplan with 4 bedroom and 2.5 Baths has lots of great open space. LVP Flooring throughout. Beautiful kitchen with granite countertops, stainless appliances and a large island with seating. Large family room and dining. You'll love the master suite with a walk-in closet, double vanity and large shower. Granite in Master and 2nd baths. Stainless Steel Refrigerator, Window Blinds, and Washer & Dryer included! Certified smart home features!
Zillow last checked: 8 hours ago
Listing updated: March 07, 2024 at 09:24am
Listed by:
Lisa Tomei,
DHI Realty
Bought with:
Diana Rios, 115753
RE/MAX Alliance
Source: ValleyMLS,MLS#: 21851011
Facts & features
Interior
Bedrooms & bathrooms
- Bedrooms: 4
- Bathrooms: 3
- Full bathrooms: 1
- 3/4 bathrooms: 1
- 1/2 bathrooms: 1
Primary bedroom
- Features: Ceiling Fan(s), LVP, Recessed Lighting, Smooth Ceiling, Window Cov
- Level: Second
- Area: 192
- Dimensions: 12 x 16
Bedroom 2
- Features: LVP, Recessed Lighting, Smooth Ceiling, Window Cov
- Level: Second
- Area: 130
- Dimensions: 10 x 13
Bedroom 3
- Features: LVP, Recessed Lighting, Smooth Ceiling, Window Cov
- Level: Second
- Area: 154
- Dimensions: 11 x 14
Bedroom 4
- Features: LVP, Recessed Lighting, Smooth Ceiling, Window Cov
- Level: Second
- Area: 110
- Dimensions: 10 x 11
Primary bathroom
- Features: Double Vanity, Granite Counters, LVP Flooring, Recessed Lighting, Smooth Ceiling, Walk-In Closet(s)
- Level: Second
Bathroom 1
- Features: Granite Counters, LVP, Recessed Lighting, Smooth Ceiling
- Level: Second
Bathroom 2
- Features: LVP, Recessed Lighting, Smooth Ceiling
- Level: First
Kitchen
- Features: 9’ Ceiling, Granite Counters, LVP, Pantry, Recessed Lighting, Sitting Area, Smooth Ceiling
- Level: First
- Area: 143
- Dimensions: 11 x 13
Living room
- Features: 9’ Ceiling, Ceiling Fan(s), LVP, Recessed Lighting, Smooth Ceiling, Window Cov
- Level: First
- Area: 306
- Dimensions: 17 x 18
Heating
- Central 1, Electric
Cooling
- Central 1, Electric
Appliances
- Included: Dishwasher, Dryer, Electric Water Heater, Range, Microwave, Refrigerator, Washer
Features
- Has basement: No
- Has fireplace: No
- Fireplace features: None
Interior area
- Total interior livable area: 1,962 sqft
Property
Features
- Levels: Two
- Stories: 2
Lot
- Size: 3,780 sqft
- Dimensions: 135 x 28
Details
- Parcel number: 1604202000051.046
Construction
Type & style
- Home type: Townhouse
- Property subtype: Townhouse
Materials
- Foundation: Slab
Condition
- New Construction
- New construction: Yes
- Year built: 2023
Details
- Builder name: DR HORTON
Utilities & green energy
- Sewer: Public Sewer
- Water: Public
Community & neighborhood
Location
- Region: Madison
- Subdivision: Acadia At Arlington Park
HOA & financial
HOA
- Has HOA: Yes
- HOA fee: $150 monthly
- Amenities included: Common Grounds
- Services included: Maintenance Structure, Insurance, Maintenance Grounds, Termite Contract
- Association name: Elevate Huntsville
Other
Other facts
- Listing agreement: Agency
Price history
| Date | Event | Price |
|---|---|---|
| 3/2/2024 | Sold | $284,990$145/sqft |
Source: | ||
| 1/9/2024 | Listed for sale | $284,990$145/sqft |
Source: | ||
| 1/8/2024 | Pending sale | $284,990-1.4%$145/sqft |
Source: | ||
| 12/14/2023 | Listed for sale | $288,970$147/sqft |
Source: | ||
Public tax history
| Year | Property taxes | Tax assessment |
|---|---|---|
| 2025 | $1,718 | $25,260 |
Find assessor info on the county website
Neighborhood: 35756
Nearby schools
GreatSchools rating
- 10/10Heritage Elementary SchoolGrades: K-5Distance: 3 mi
- 10/10Liberty Middle SchoolGrades: 6-8Distance: 3.7 mi
- 8/10James Clemens High SchoolGrades: 9-12Distance: 2.4 mi
Schools provided by the listing agent
- Elementary: Heritage
- Middle: Liberty
- High: Jamesclemens
Source: ValleyMLS. This data may not be complete. We recommend contacting the local school district to confirm school assignments for this home.

Get pre-qualified for a loan
At Zillow Home Loans, we can pre-qualify you in as little as 5 minutes with no impact to your credit score.An equal housing lender. NMLS #10287.
Sell for more on Zillow
Get a free Zillow Showcase℠ listing and you could sell for .
$274,100
2% more+ $5,482
With Zillow Showcase(estimated)
$279,582


