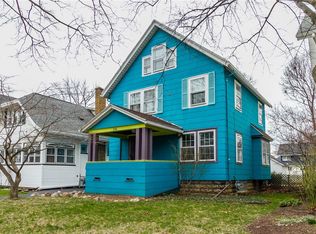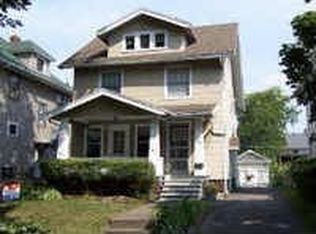Enter from the hall/mud room into large living room with ornamental fireplace and built-in bookcases w/ leaded glass. The formal dining room offers gleaming wood from top to bottom, bright bonus room with more bookcases make this your perfect office space. Spacious eat in kitchen with butlers pantry. Large bedrooms give you plenty of space for your king sized bed and furniture. A heated sleeping porch off the master bedroom offers you even more space to relax, or set up as your walk-in closet. Clean, moisture sealed basement, with vented glass block windows. All make this home a must see!
This property is off market, which means it's not currently listed for sale or rent on Zillow. This may be different from what's available on other websites or public sources.

