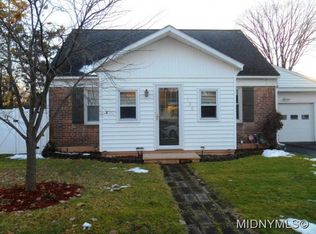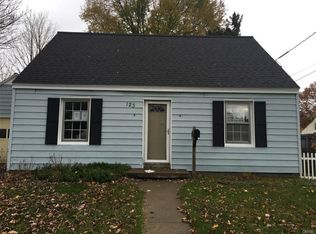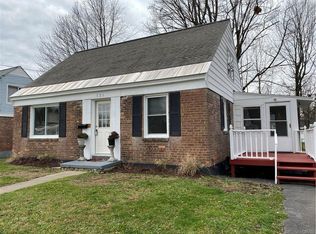Cozy Cape in great neighborhood! Three bedrooms, one on the first floor, formal dining room, bright living room and hard wood floors throughout! Two large bedrooms up. Basement is full with plenty of space for family, bonus, rec room. Egress window. Carrier Furnace. The attached garage is front to back with a man door leading to your fully fenced yard that is very private with a poured patio. Close to shopping and interstate. Call today and make it your own!
This property is off market, which means it's not currently listed for sale or rent on Zillow. This may be different from what's available on other websites or public sources.


