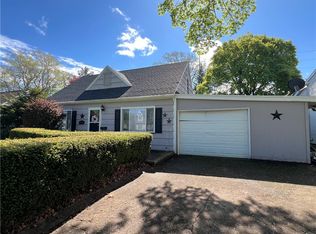Closed
$180,000
118 Mac Arthur Rd, Rochester, NY 14615
4beds
1,944sqft
Single Family Residence
Built in 1952
0.28 Acres Lot
$242,800 Zestimate®
$93/sqft
$2,425 Estimated rent
Home value
$242,800
$223,000 - $265,000
$2,425/mo
Zestimate® history
Loading...
Owner options
Explore your selling options
What's special
Fall in love with this Spacious 4 bed 2 full bath Cape Cod in Greece School District. This home has lots of space to roam, updated kitchen and Beautiful family room with skylights and bay window. 2nd floor Bedrooms have walk in closets and jack n jill bathroom. You will also find a cozy 2nd floor hide away overlooking family room. 1st floor laundry for your convenience. Garage has workshop area and electric. The yard is fenced in and pool has its own fence (needs liner-POOL Selling AS IS). Seller to only provide permits currently on file at the Town of Greece. Schedule your showing today! Delayed showings begin 2/10/2024 and delayed negotiation 2/15/2024 at 12:00 noon. Looking for a quick close
Zillow last checked: 8 hours ago
Listing updated: April 10, 2024 at 09:06pm
Listed by:
Veronica L Anthony 585-563-7090,
Anthony Realty Group, LLC
Bought with:
Ryan Pyatt, 10401323220
Keller Williams Realty Lancaster
Source: NYSAMLSs,MLS#: R1520473 Originating MLS: Rochester
Originating MLS: Rochester
Facts & features
Interior
Bedrooms & bathrooms
- Bedrooms: 4
- Bathrooms: 2
- Full bathrooms: 2
- Main level bathrooms: 1
- Main level bedrooms: 2
Heating
- Gas, Forced Air
Cooling
- Central Air
Appliances
- Included: Dishwasher, Gas Water Heater
- Laundry: Main Level
Features
- Ceiling Fan(s), Cathedral Ceiling(s), Separate/Formal Dining Room, Eat-in Kitchen, Separate/Formal Living Room, Pantry, Skylights, Bedroom on Main Level, Main Level Primary
- Flooring: Carpet, Ceramic Tile, Hardwood, Laminate, Varies
- Windows: Skylight(s)
- Basement: Crawl Space
- Has fireplace: No
Interior area
- Total structure area: 1,944
- Total interior livable area: 1,944 sqft
Property
Parking
- Total spaces: 1.5
- Parking features: Attached, Detached, Garage, Heated Garage, Workshop in Garage
- Attached garage spaces: 1.5
Features
- Levels: Two
- Stories: 2
- Patio & porch: Deck
- Exterior features: Blacktop Driveway, Deck, Fence, Pool
- Pool features: In Ground
- Fencing: Partial
Lot
- Size: 0.28 Acres
- Dimensions: 60 x 200
- Features: Rectangular, Rectangular Lot, Residential Lot
Details
- Additional structures: Shed(s), Storage
- Parcel number: 2628000757200003013000
- Special conditions: Standard
Construction
Type & style
- Home type: SingleFamily
- Architectural style: Cape Cod,Two Story
- Property subtype: Single Family Residence
Materials
- Vinyl Siding
- Foundation: Block
- Roof: Asphalt
Condition
- Resale
- Year built: 1952
Utilities & green energy
- Electric: Circuit Breakers
- Sewer: Connected
- Water: Connected, Public
- Utilities for property: Sewer Connected, Water Connected
Community & neighborhood
Location
- Region: Rochester
- Subdivision: Ridgemar
Other
Other facts
- Listing terms: Cash,Conventional,FHA
Price history
| Date | Event | Price |
|---|---|---|
| 4/10/2024 | Sold | $180,000-5.2%$93/sqft |
Source: | ||
| 2/16/2024 | Pending sale | $189,900$98/sqft |
Source: | ||
| 2/8/2024 | Listed for sale | $189,900+26.6%$98/sqft |
Source: | ||
| 10/8/2020 | Sold | $150,000+7.2%$77/sqft |
Source: | ||
| 8/26/2020 | Pending sale | $139,900$72/sqft |
Source: WCI Realty #R1287000 Report a problem | ||
Public tax history
| Year | Property taxes | Tax assessment |
|---|---|---|
| 2024 | -- | $130,500 |
| 2023 | -- | $130,500 -3% |
| 2022 | -- | $134,500 |
Find assessor info on the county website
Neighborhood: 14615
Nearby schools
GreatSchools rating
- 5/10Longridge SchoolGrades: K-5Distance: 1.5 mi
- 4/10Odyssey AcademyGrades: 6-12Distance: 1.6 mi
Schools provided by the listing agent
- District: Greece
Source: NYSAMLSs. This data may not be complete. We recommend contacting the local school district to confirm school assignments for this home.
