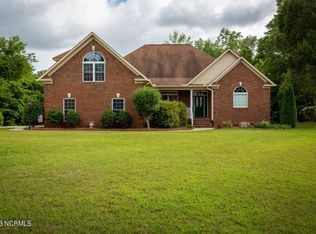Sold for $470,000 on 06/12/24
$470,000
118 Lugano Road, New Bern, NC 28562
4beds
3,050sqft
Single Family Residence
Built in 2005
1.2 Acres Lot
$493,900 Zestimate®
$154/sqft
$2,843 Estimated rent
Home value
$493,900
$449,000 - $543,000
$2,843/mo
Zestimate® history
Loading...
Owner options
Explore your selling options
What's special
PRICE REDUCTION! Welcome to a beautiful home with outstanding finishes located in the prestigious Taberna Country Club neighborhood! This custom-built residence features four bedrooms; highlighted by a master suite complete with a jacuzzi tub and ample walk-in closet space. Entertain effortlessly in the well-appointed kitchen with granite surfaces. Enjoy cozy evenings by the fireplace in both the stylish living room and the master bedroom. Step outside to unwind on one of two screened-in porches overlooking the expansive 1.2 acre private lot. With meticulous craftsmanship throughout, this home offers a perfect balance of comfort and elegance. New carpet throughout!
Zillow last checked: 8 hours ago
Listing updated: January 22, 2025 at 09:46am
Listed by:
Karen Greene 252-626-7161,
COLDWELL BANKER SEA COAST ADVANTAGE
Bought with:
DOTTIE CORNING, 288573
NorthGroup
Source: Hive MLS,MLS#: 100430724 Originating MLS: Neuse River Region Association of Realtors
Originating MLS: Neuse River Region Association of Realtors
Facts & features
Interior
Bedrooms & bathrooms
- Bedrooms: 4
- Bathrooms: 4
- Full bathrooms: 3
- 1/2 bathrooms: 1
Primary bedroom
- Level: First
- Dimensions: 13.4 x 15.5
Bedroom 2
- Level: First
- Dimensions: 11 x 10.5
Bedroom 3
- Level: First
- Dimensions: 14.6 x 11
Bathroom 1
- Description: master bath
- Level: First
- Dimensions: 13.4 x 16.5
Bathroom 2
- Description: half bath
- Dimensions: 5 x 6.3
Bathroom 3
- Level: First
- Dimensions: 5.5 x 11.1
Bathroom 4
- Level: Second
- Dimensions: 4.9 x 8
Breakfast nook
- Level: First
- Dimensions: 13.2 x 8.9
Dining room
- Level: First
- Dimensions: 13.1 x 16
Family room
- Description: trace ceillings
- Level: First
- Dimensions: 13.4 x 16.7
Other
- Description: bedroom 4
- Level: Second
- Dimensions: 16.8 x 18.6
Kitchen
- Dimensions: 13 x 15.3
Laundry
- Level: First
- Dimensions: 9.9 x 7
Living room
- Description: cathedral ceilings
- Level: First
- Dimensions: 18 x 32.7
Heating
- Fireplace Insert, Fireplace(s), Gas Pack, Electric
Cooling
- Central Air, Heat Pump
Appliances
- Included: Electric Oven, Built-In Microwave, Washer, Refrigerator, Dryer, Dishwasher
- Laundry: Laundry Room
Features
- Master Downstairs, Walk-in Closet(s), Tray Ceiling(s), High Ceilings, Entrance Foyer, Solid Surface, Whirlpool, Ceiling Fan(s), Pantry, Walk-in Shower, Gas Log, Walk-In Closet(s)
- Flooring: Carpet, Tile, Wood
- Basement: None
- Attic: Floored,Walk-In
- Has fireplace: Yes
- Fireplace features: Gas Log
Interior area
- Total structure area: 3,050
- Total interior livable area: 3,050 sqft
Property
Parking
- Total spaces: 2
- Parking features: Garage Faces Side, Concrete, Garage Door Opener, Lighted
Features
- Levels: One and One Half
- Stories: 2
- Patio & porch: Enclosed, Porch, Screened, See Remarks
- Exterior features: Irrigation System, Gas Log
- Fencing: None
- Waterfront features: None
Lot
- Size: 1.20 Acres
Details
- Parcel number: 73005 597
- Zoning: R
- Special conditions: Standard
Construction
Type & style
- Home type: SingleFamily
- Property subtype: Single Family Residence
Materials
- Brick Veneer
- Foundation: Crawl Space
- Roof: Shingle
Condition
- New construction: No
- Year built: 2005
Utilities & green energy
- Sewer: Public Sewer
- Water: Public
- Utilities for property: Natural Gas Connected, Sewer Available, Water Available
Community & neighborhood
Location
- Region: New Bern
- Subdivision: Taberna
HOA & financial
HOA
- Has HOA: Yes
- HOA fee: $310 monthly
- Amenities included: Dog Park, Maintenance Common Areas, Picnic Area, Playground, Sidewalks, Street Lights, Trail(s)
- Association name: Taberna HOA
- Association phone: 252-247-3101
Other
Other facts
- Listing agreement: Exclusive Right To Sell
- Listing terms: Cash,Conventional,VA Loan
Price history
| Date | Event | Price |
|---|---|---|
| 6/12/2024 | Sold | $470,000-7.8%$154/sqft |
Source: | ||
| 5/8/2024 | Contingent | $509,900$167/sqft |
Source: | ||
| 5/8/2024 | Pending sale | $509,900$167/sqft |
Source: | ||
| 4/25/2024 | Price change | $509,900-2.9%$167/sqft |
Source: | ||
| 4/10/2024 | Listed for sale | $524,900$172/sqft |
Source: | ||
Public tax history
| Year | Property taxes | Tax assessment |
|---|---|---|
| 2024 | $4,237 +1.5% | $498,910 |
| 2023 | $4,175 | $498,910 +39.4% |
| 2022 | -- | $357,970 |
Find assessor info on the county website
Neighborhood: 28562
Nearby schools
GreatSchools rating
- 6/10Creekside ElementaryGrades: K-5Distance: 2.2 mi
- 9/10Grover C Fields MiddleGrades: 6-8Distance: 4.2 mi
- 3/10New Bern HighGrades: 9-12Distance: 5.2 mi
Schools provided by the listing agent
- Elementary: Creekside Elementary School
- Middle: Grover C.Fields
- High: New Bern
Source: Hive MLS. This data may not be complete. We recommend contacting the local school district to confirm school assignments for this home.

Get pre-qualified for a loan
At Zillow Home Loans, we can pre-qualify you in as little as 5 minutes with no impact to your credit score.An equal housing lender. NMLS #10287.
Sell for more on Zillow
Get a free Zillow Showcase℠ listing and you could sell for .
$493,900
2% more+ $9,878
With Zillow Showcase(estimated)
$503,778