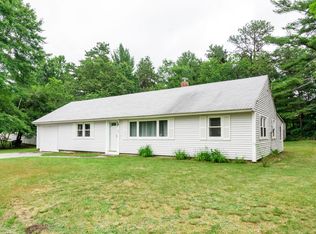Sold for $455,000 on 05/17/24
$455,000
118 Lowell Rd, Pepperell, MA 01463
3beds
1,584sqft
Single Family Residence
Built in 1952
0.36 Acres Lot
$497,500 Zestimate®
$287/sqft
$2,557 Estimated rent
Home value
$497,500
$468,000 - $532,000
$2,557/mo
Zestimate® history
Loading...
Owner options
Explore your selling options
What's special
Classic New England Cape-style house on a nice fenced in corner lot. Screened in breezeway connects the garage with the kitchen of the house. Spacious kitchen opens to the adjacent dining area with beautiful wide plank hardwood floors. Down the hall passed the full bath, is a first floor bedroom for an easy one floor living option! The bright living room with built in bookshelves completes the first level. Upstairs there are two additional bedrooms with hardwood floors. One of the bedrooms has an expansive closet spanning the entire length of the room. New Roof (2022). Fabulous home just waiting for its next transformation!
Zillow last checked: 8 hours ago
Listing updated: May 18, 2024 at 11:45am
Listed by:
Donna Murray 978-490-9488,
Coldwell Banker Realty - Westford 978-692-2121,
Tracy Callahan 978-257-5029
Bought with:
Matt Cramb
LAER Realty Partners
Source: MLS PIN,MLS#: 73225382
Facts & features
Interior
Bedrooms & bathrooms
- Bedrooms: 3
- Bathrooms: 1
- Full bathrooms: 1
Primary bedroom
- Features: Closet, Flooring - Wood
- Level: Second
- Area: 204
- Dimensions: 12 x 17
Bedroom 2
- Features: Flooring - Wood
- Level: Second
- Area: 150
- Dimensions: 10 x 15
Bedroom 3
- Features: Flooring - Hardwood
- Level: First
- Area: 110
- Dimensions: 10 x 11
Bathroom 1
- Features: Flooring - Stone/Ceramic Tile
- Level: First
- Area: 56
- Dimensions: 8 x 7
Dining room
- Features: Flooring - Hardwood
- Level: First
- Area: 132
- Dimensions: 12 x 11
Family room
- Features: Flooring - Wall to Wall Carpet
- Level: Basement
- Area: 120
- Dimensions: 10 x 12
Kitchen
- Features: Flooring - Stone/Ceramic Tile, Exterior Access, Open Floorplan
- Level: First
- Area: 187
- Dimensions: 17 x 11
Living room
- Features: Flooring - Hardwood, Flooring - Wall to Wall Carpet
- Level: First
- Area: 204
- Dimensions: 12 x 17
Heating
- Forced Air, Natural Gas
Cooling
- Central Air
Features
- Flooring: Tile, Carpet, Hardwood
- Windows: Insulated Windows
- Basement: Partially Finished
- Has fireplace: No
Interior area
- Total structure area: 1,584
- Total interior livable area: 1,584 sqft
Property
Parking
- Total spaces: 5
- Parking features: Attached, Paved Drive, Off Street, Paved
- Attached garage spaces: 1
- Uncovered spaces: 4
Features
- Patio & porch: Patio
- Exterior features: Patio, Storage, Fenced Yard
- Fencing: Fenced
Lot
- Size: 0.36 Acres
- Features: Corner Lot, Cleared
Details
- Parcel number: M:0017 B:0034 L:00000,725686
- Zoning: SUR
Construction
Type & style
- Home type: SingleFamily
- Architectural style: Cape
- Property subtype: Single Family Residence
Materials
- Frame
- Foundation: Block
- Roof: Shingle
Condition
- Year built: 1952
Utilities & green energy
- Sewer: Public Sewer
- Water: Public
Community & neighborhood
Community
- Community features: Public Transportation, Shopping, Walk/Jog Trails, Stable(s), Medical Facility, Laundromat, Bike Path, House of Worship
Location
- Region: Pepperell
Price history
| Date | Event | Price |
|---|---|---|
| 5/17/2024 | Sold | $455,000+6.1%$287/sqft |
Source: MLS PIN #73225382 Report a problem | ||
| 4/17/2024 | Listed for sale | $429,000+36.2%$271/sqft |
Source: MLS PIN #73225382 Report a problem | ||
| 3/30/2020 | Sold | $315,000+0.5%$199/sqft |
Source: Public Record Report a problem | ||
| 2/11/2020 | Pending sale | $313,500$198/sqft |
Source: LAER Realty Partners / Janet Cramb & Company #72613316 Report a problem | ||
| 1/29/2020 | Listed for sale | $313,500+268.8%$198/sqft |
Source: LAER Realty Partners / Janet Cramb & Company #72613316 Report a problem | ||
Public tax history
| Year | Property taxes | Tax assessment |
|---|---|---|
| 2025 | $5,769 +5.5% | $394,300 +3.5% |
| 2024 | $5,467 +4.8% | $381,000 +10.5% |
| 2023 | $5,219 +10% | $344,700 +30.2% |
Find assessor info on the county website
Neighborhood: 01463
Nearby schools
GreatSchools rating
- 7/10Varnum Brook Elementary SchoolGrades: K-4Distance: 2.4 mi
- 4/10Nissitissit Middle SchoolGrades: 5-8Distance: 2.5 mi
- 8/10North Middlesex Regional High SchoolGrades: 9-12Distance: 6.2 mi
Schools provided by the listing agent
- Elementary: Varnum Brook
- Middle: Nissitissit Mid
- High: N Middlesex Hs
Source: MLS PIN. This data may not be complete. We recommend contacting the local school district to confirm school assignments for this home.

Get pre-qualified for a loan
At Zillow Home Loans, we can pre-qualify you in as little as 5 minutes with no impact to your credit score.An equal housing lender. NMLS #10287.
Sell for more on Zillow
Get a free Zillow Showcase℠ listing and you could sell for .
$497,500
2% more+ $9,950
With Zillow Showcase(estimated)
$507,450