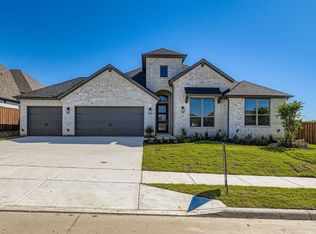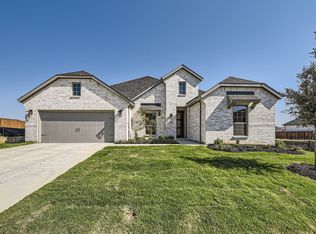Sold on 12/14/23
Price Unknown
118 Longhorn Bnd, Rhome, TX 76078
4beds
2,944sqft
Single Family Residence
Built in 2023
7,840.8 Square Feet Lot
$444,800 Zestimate®
$--/sqft
$3,276 Estimated rent
Home value
$444,800
$423,000 - $467,000
$3,276/mo
Zestimate® history
Loading...
Owner options
Explore your selling options
What's special
PERRY HOMES NEW CONSTRUCTION READY FOR MOVE-IN! Home office with French doors set entry. Media room with French doors off extended entry. Formal dining room flows into open family room with wall of windows and a wood mantel fireplace. Kitchen features corner walk-in pantry, 5-burner gas cooktop and generous island with built-in seating space. Adjoining morning area features wall of windows. Primary suite includes double-door entry to primary bath with dual vanities, garden tub, separate glass-shower and two walk-in closets. Guest suite offers private bath. High ceilings and abundant closet space add to this spacious four-bedroom design. Covered backyard patio. Mud room off three-car garage.
Zillow last checked: 8 hours ago
Listing updated: June 19, 2025 at 05:39pm
Listed by:
Robert Moore (713)948-6666,
Perry Homes Realty LLC 713-948-6666
Bought with:
Sherri Burlison
Fathom Realty
Source: NTREIS,MLS#: 20260146
Facts & features
Interior
Bedrooms & bathrooms
- Bedrooms: 4
- Bathrooms: 4
- Full bathrooms: 3
- 1/2 bathrooms: 1
Primary bedroom
- Features: Built-in Features, Dual Sinks, Double Vanity, Garden Tub/Roman Tub, Linen Closet, Stone Counters, Separate Shower, Walk-In Closet(s)
- Level: First
- Dimensions: 17 x 14
Bedroom
- Features: Walk-In Closet(s)
- Level: First
- Dimensions: 13 x 11
Bedroom
- Features: Walk-In Closet(s)
- Level: First
- Dimensions: 13 x 11
Bedroom
- Features: Walk-In Closet(s)
- Level: First
- Dimensions: 13 x 11
Bathroom
- Features: Built-in Features, Dual Sinks, Double Vanity, Granite Counters, Garden Tub/Roman Tub, Linen Closet, Separate Shower
- Level: First
- Dimensions: 12 x 13
Bathroom
- Features: Built-in Features, Dual Sinks, Granite Counters, Jack and Jill Bath
- Level: First
- Dimensions: 8 x 7
Bathroom
- Features: Built-in Features
- Level: First
- Dimensions: 8 x 6
Breakfast room nook
- Level: First
- Dimensions: 10 x 12
Dining room
- Level: First
- Dimensions: 18 x 13
Half bath
- Level: First
- Dimensions: 7 x 3
Kitchen
- Features: Built-in Features, Eat-in Kitchen, Granite Counters, Kitchen Island, Walk-In Pantry
- Level: First
- Dimensions: 17 x 12
Living room
- Level: First
- Dimensions: 17 x 22
Media room
- Level: First
- Dimensions: 17 x 13
Utility room
- Level: First
- Dimensions: 8 x 6
Heating
- Central, Heat Pump
Cooling
- Central Air, Electric
Appliances
- Included: Built-In Gas Range, Dishwasher, Disposal, Gas Oven, Gas Range, Microwave
Features
- Decorative/Designer Lighting Fixtures, Eat-in Kitchen, Granite Counters, High Speed Internet, Kitchen Island, Open Floorplan, Pantry, Smart Home, Cable TV, Vaulted Ceiling(s), Walk-In Closet(s)
- Flooring: Carpet, Ceramic Tile
- Has basement: Yes
- Number of fireplaces: 1
- Fireplace features: Gas Log
Interior area
- Total interior livable area: 2,944 sqft
Property
Parking
- Total spaces: 3
- Parking features: Assigned, Garage, Garage Door Opener, Tandem
- Attached garage spaces: 3
Features
- Levels: One
- Stories: 1
- Patio & porch: Covered
- Exterior features: Private Yard, Rain Gutters
- Pool features: None, Community
- Fencing: Wood
Lot
- Size: 7,840 sqft
- Features: Interior Lot, Subdivision
Details
- Parcel number: R201101509
Construction
Type & style
- Home type: SingleFamily
- Architectural style: Traditional,Detached
- Property subtype: Single Family Residence
- Attached to another structure: Yes
Materials
- Brick, Stone Veneer
- Foundation: Slab
- Roof: Composition
Condition
- New construction: Yes
- Year built: 2023
Utilities & green energy
- Sewer: Public Sewer
- Utilities for property: Natural Gas Available, Municipal Utilities, Sewer Available, Separate Meters, Underground Utilities, Water Available, Cable Available
Green energy
- Energy efficient items: Appliances, HVAC, Insulation, Windows
- Water conservation: Low-Flow Fixtures, Water-Smart Landscaping
Community & neighborhood
Security
- Security features: Prewired, Carbon Monoxide Detector(s), Fire Alarm, Smoke Detector(s)
Community
- Community features: Clubhouse, Playground, Park, Pool, Trails/Paths, Curbs, Sidewalks
Location
- Region: Rhome
- Subdivision: Reunion
HOA & financial
HOA
- Has HOA: Yes
- HOA fee: $1,080 annually
- Services included: All Facilities, Association Management, Maintenance Grounds
- Association name: Reunion Residential Community HOA
- Association phone: 469-246-3509
Other
Other facts
- Listing terms: Cash,Conventional,FHA,VA Loan
- Road surface type: Asphalt
Price history
| Date | Event | Price |
|---|---|---|
| 12/22/2025 | Listing removed | $450,000$153/sqft |
Source: NTREIS #21054014 Report a problem | ||
| 11/12/2025 | Price change | $450,000-5.3%$153/sqft |
Source: NTREIS #21054014 Report a problem | ||
| 10/30/2025 | Price change | $475,000-5%$161/sqft |
Source: NTREIS #21054014 Report a problem | ||
| 10/10/2025 | Price change | $500,000-2.9%$170/sqft |
Source: NTREIS #21054014 Report a problem | ||
| 9/10/2025 | Listed for sale | $515,000-12.6%$175/sqft |
Source: NTREIS #21054014 Report a problem | ||
Public tax history
Tax history is unavailable.
Neighborhood: 76078
Nearby schools
GreatSchools rating
- 4/10Prairie View Elementary SchoolGrades: PK-5Distance: 0.8 mi
- 4/10Chisholm Trail Middle SchoolGrades: 6-8Distance: 0.7 mi
- 6/10Northwest High SchoolGrades: 9-12Distance: 9.1 mi
Schools provided by the listing agent
- Elementary: Prairievie
- Middle: Chisholmtr
- High: Northwest
- District: Northwest ISD
Source: NTREIS. This data may not be complete. We recommend contacting the local school district to confirm school assignments for this home.
Get a cash offer in 3 minutes
Find out how much your home could sell for in as little as 3 minutes with a no-obligation cash offer.
Estimated market value
$444,800
Get a cash offer in 3 minutes
Find out how much your home could sell for in as little as 3 minutes with a no-obligation cash offer.
Estimated market value
$444,800

