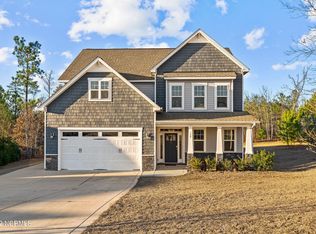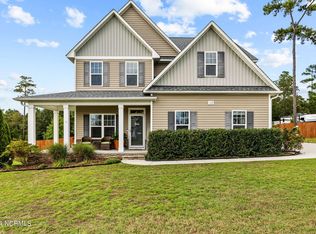This perfect property has open concept is only 3 years old & shows like a new home! Thi great floor plan flows nicely from the open Kitchen/Living Room area, into the spacious master bedroom (17X15) to the right. On the other side, the hall to the garage has huge walk-in pantry to the left & the utility room conveniently to the right. Each bedroom has its own large walk-in closet! The spacious upstairs Rec Room, with its own full bathroom, would make an ideal 4th bedroom. Recently added firepit in backyard, a 3rd parking spot in front has been added and extended the back patio, & added 2'' blinds on each window. Sellers are willing to provide buyers with a One-Yr Home Warranty at closing.
This property is off market, which means it's not currently listed for sale or rent on Zillow. This may be different from what's available on other websites or public sources.


