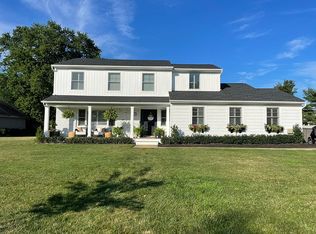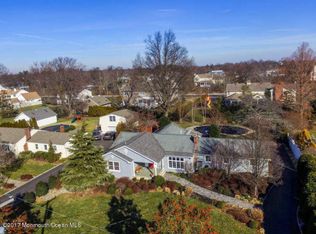For those looking for an exceptional home with no expense spared... this one's for you! Built in 2014 by Roger Mumford the exquisite level of detail thru/o is noticeable in every room. From the Blue stone front porch to the open & airy entrance you will know that you have arrived. Features incl: innovative stair design, moldings,upscale cabinetry,Tray ceiling in the DR, gourmet kit w/marble ctr island, GR w/coffered ceiling & HW fls are just a few of the exquisite amenities. 2nd floor has 4 bdrms & 3 baths. MB has spa- like MB w/rad heat flrs , priv office & spacious walk-in closet. Add'l lrg laundry w/ cabinetry & sink. Stairway to attic. Off kit has private deck overlooking fully fenced yard adorned w/lush landscape & waterfall.Add'l cabana w/ 2-car garage, heated game rm, & full bath
This property is off market, which means it's not currently listed for sale or rent on Zillow. This may be different from what's available on other websites or public sources.

