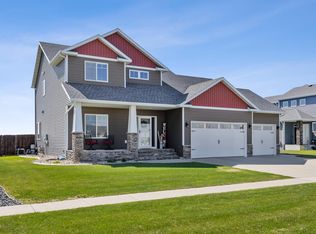Closed
Price Unknown
118 Lindsey Ct, Mapleton, ND 58059
6beds
3,461sqft
Single Family Residence
Built in 2015
0.35 Square Feet Lot
$564,800 Zestimate®
$--/sqft
$3,168 Estimated rent
Home value
$564,800
$537,000 - $599,000
$3,168/mo
Zestimate® history
Loading...
Owner options
Explore your selling options
What's special
Don't miss out on this stunning custom-built 2-story home nestled on an expansive lot boasting breathtaking views of the Maple River Golf Course! The main level offers a spacious layout great for entertaining guests! The hardwood floors adorn the kitchen and dining area, complemented by ample countertops, an island, gas range, convection oven, and large pantry. Upstairs, discover three bedrooms, including a spacious master suite complete with a walk-in closet and luxurious master bath featuring a tiled shower. Come see this home before it's SOLD!
Zillow last checked: 8 hours ago
Listing updated: September 30, 2025 at 09:03pm
Listed by:
Brandon Raboin 701-371-3294,
Raboin Realty
Bought with:
April Bernabucci
REALTY XPERTS
Source: NorthstarMLS as distributed by MLS GRID,MLS#: 7428424
Facts & features
Interior
Bedrooms & bathrooms
- Bedrooms: 6
- Bathrooms: 4
- Full bathrooms: 3
- 1/2 bathrooms: 1
Bedroom 1
- Level: Main
Bedroom 2
- Level: Upper
Bedroom 3
- Level: Upper
Bedroom 4
- Level: Upper
Bedroom 5
- Level: Basement
Bedroom 6
- Level: Basement
Dining room
- Level: Main
Family room
- Level: Basement
Kitchen
- Level: Main
Living room
- Level: Main
Patio
- Level: Main
Heating
- Forced Air
Cooling
- Central Air
Appliances
- Included: Dishwasher, Disposal, Electric Water Heater, Microwave, Range, Refrigerator, Wall Oven
Features
- Windows: Window Coverings
- Basement: Concrete
- Number of fireplaces: 1
- Fireplace features: Gas
Interior area
- Total structure area: 3,461
- Total interior livable area: 3,461 sqft
- Finished area above ground: 2,319
- Finished area below ground: 1,100
Property
Parking
- Total spaces: 3
- Parking features: Attached, Floor Drain, Garage, Heated Garage
- Attached garage spaces: 3
Accessibility
- Accessibility features: None
Features
- Levels: Two
- Stories: 2
- Patio & porch: Patio
- Fencing: Full
- Has view: Yes
- View description: Lake
- Has water view: Yes
- Water view: Lake
Lot
- Size: 0.35 sqft
- Dimensions: 85 x 180
- Features: On Golf Course
Details
- Foundation area: 1142
- Parcel number: 18025000020000
- Zoning description: Residential-Single Family
Construction
Type & style
- Home type: SingleFamily
- Property subtype: Single Family Residence
Materials
- Brick/Stone, Vinyl Siding
Condition
- Age of Property: 10
- New construction: No
- Year built: 2015
Details
- Builder name: MONARCH HOMES, LLC
Utilities & green energy
- Gas: Natural Gas
- Sewer: City Sewer/Connected
- Water: City Water/Connected
Community & neighborhood
Location
- Region: Mapleton
- Subdivision: ASHMOOR GLEN
HOA & financial
HOA
- Has HOA: No
Price history
| Date | Event | Price |
|---|---|---|
| 4/18/2024 | Sold | -- |
Source: | ||
| 3/27/2024 | Pending sale | $539,900$156/sqft |
Source: | ||
| 3/25/2024 | Listing removed | -- |
Source: | ||
| 2/25/2024 | Pending sale | $539,900$156/sqft |
Source: | ||
| 2/20/2024 | Contingent | $539,900$156/sqft |
Source: | ||
Public tax history
| Year | Property taxes | Tax assessment |
|---|---|---|
| 2024 | $5,818 -1.8% | $492,800 +4.4% |
| 2023 | $5,924 +22.8% | $472,100 +13.9% |
| 2022 | $4,824 -34.6% | $414,600 +8% |
Find assessor info on the county website
Neighborhood: 58059
Nearby schools
GreatSchools rating
- 5/10Mapleton Elementary SchoolGrades: PK-6Distance: 0.4 mi
- NARural Cass Spec Ed UnitGrades: Distance: 0.4 mi

