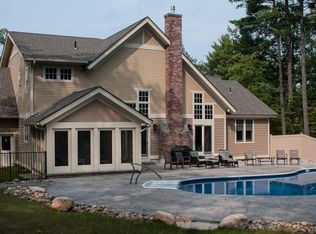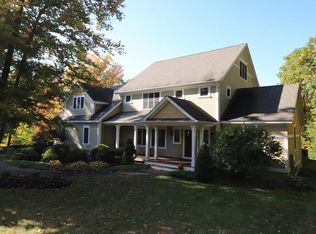This beautifully newly built 4-bedroom, 4-bathroom home nestled in a quiet, desirable Amherst neighborhood. Designed to let in abundant natural light, this home offers an inviting and comfortable atmosphere with impressive modern features throughout. Enjoy a spacious open layout on the main floor with gorgeous flooring and a stylish kitchen outfitted with sleek stainless steel appliances. Upstairs, cozy carpeting adds warmth to generously sized bedrooms, including a luxurious primary suite with a spa-like bathroom you'll love. Start your mornings on the charming front porch or unwind in the evenings on the private back deckperfect spaces for relaxing or entertaining. Don't miss out on this exceptional homeit won't stay on the market for long! No Undergraduates No pets No smoking Schedule Your Showing Today! Rent includes: Lawn Care and 24 Hour Emergency Maintenance! Tenant Responsible for: Heat (Propane), Hot Water, Electric, Water/Sewer, Snow Removal, Cable/ Internet, etc.
This property is off market, which means it's not currently listed for sale or rent on Zillow. This may be different from what's available on other websites or public sources.



