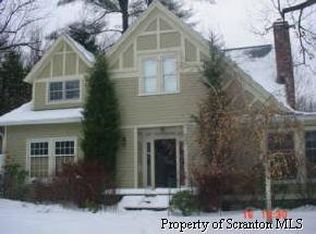Welcome to Historic Linair Farms! This Meticulously Well-Crafted Estate Sits on a Sprawling Acre Lot in Bucolic Waverly. 2500+ Square Feet of Custom Designed Living Space With Impeccable Updates. Enjoy Modern Flair Mixed With Classic Sophistication And Endless Charm. With Abundant Common Spaces And Generous Bedrooms, This Property Has Everything You're Looking For. The Home Boasts Original And New Hardwood Flooring, Beautiful Living Room Fireplace, Custom Modern Kitchen, And Expansive Rear Deck And Patio Space. Be Sure to Visit The Newly Finished Space Above The 3- Car Garage. This 650+ Square Feet of Bonus Living Area Makes For The Perfect Playroom And Office. See it Today!
This property is off market, which means it's not currently listed for sale or rent on Zillow. This may be different from what's available on other websites or public sources.
