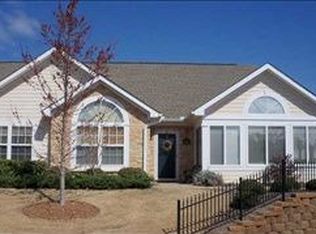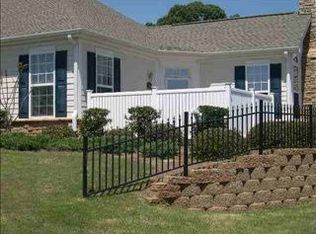Carefree living at it's BEST! The Ravines at Holly Creek! This patio home is the Abbey floor plan with 2 bedrooms and 2 full baths. Open living and dining area wit vaulted ceilings and corner gas fireplace. A wonderful sun room that open to the living area. The kitchen includes white cabinets, gas range with double oven, eating bar and large pantry. All appliances will remain. Each bedroom includes a private bath and a large walk-in closet. You will enjoy the club house and pool area when entertaining family and friends. The HOA takes care of the building/grounds maintenance, street lights, trash service, water bill and pest control. Live the carefree lifestyle near everything you need- doctors, hospital, shopping and several restaurants!
This property is off market, which means it's not currently listed for sale or rent on Zillow. This may be different from what's available on other websites or public sources.


