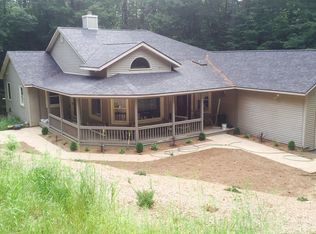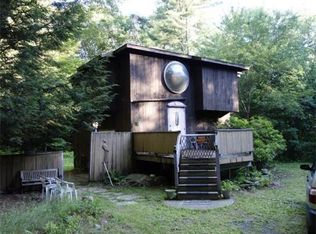Sold for $475,065
$475,065
118 Leonard Rd, Shutesbury, MA 01072
3beds
1,344sqft
Single Family Residence
Built in 1992
2.65 Acres Lot
$515,800 Zestimate®
$353/sqft
$2,371 Estimated rent
Home value
$515,800
$392,000 - $712,000
$2,371/mo
Zestimate® history
Loading...
Owner options
Explore your selling options
What's special
Warm, light-filled Post & Beam home features flexible layout and wood floors on a private, peaceful 2.65 acres lot. Ready to move in and make it your own. Main level features two bedrooms, full bath, newer kitchen, open plan living-dining space, tiled mudroom and an expansive deck. The main bathroom features new tiled bath surround and deep soaking tub. The partially finished lower walkout level features a 3rd bedroom, rec/excersise room, a large office space and a second full bathroom. The wood-stove on the main floor and pellet stove in the basement excercise room keep the space cozy, and there is a Buderus boiler providing central heat through hot water baseboard. Low maintenance metal roof. Town owned fiber internet, and so close to Amherst, UMASS, nearby hiking and recreation in the Quabbin, Lake Wyola. Offers due Tuesday June 4 at 2pm; Sellers reserve the right to accept an offer prior.
Zillow last checked: 8 hours ago
Listing updated: July 19, 2024 at 08:56pm
Listed by:
Maureen Borg 413-896-6742,
Delap Real Estate LLC 413-586-9111
Bought with:
Tess Coburn-Salem
Delap Real Estate LLC
Source: MLS PIN,MLS#: 73244087
Facts & features
Interior
Bedrooms & bathrooms
- Bedrooms: 3
- Bathrooms: 2
- Full bathrooms: 2
Primary bedroom
- Features: Flooring - Wood
- Level: First
Bedroom 2
- Features: Flooring - Wood
- Level: First
Bedroom 3
- Level: Basement
Bathroom 1
- Features: Bathroom - Full, Bathroom - Tiled With Tub, Flooring - Vinyl
- Level: First
Bathroom 2
- Features: Flooring - Vinyl
- Level: Basement
Dining room
- Features: Flooring - Wood
- Level: First
Kitchen
- Features: Flooring - Wood
- Level: First
Living room
- Features: Wood / Coal / Pellet Stove, Flooring - Wood
- Level: First
Office
- Level: Basement
Heating
- Baseboard, Natural Gas, Wood, Pellet Stove, Wood Stove
Cooling
- None
Appliances
- Included: Range, Dishwasher, Microwave, Refrigerator, Washer, Dryer
- Laundry: In Basement
Features
- Mud Room, Office, Exercise Room
- Flooring: Wood, Vinyl / VCT, Flooring - Stone/Ceramic Tile
- Doors: Insulated Doors
- Windows: Insulated Windows
- Basement: Full,Partially Finished,Walk-Out Access,Interior Entry
- Has fireplace: Yes
- Fireplace features: Wood / Coal / Pellet Stove
Interior area
- Total structure area: 1,344
- Total interior livable area: 1,344 sqft
Property
Parking
- Total spaces: 6
- Uncovered spaces: 6
Features
- Patio & porch: Deck - Wood
- Exterior features: Deck - Wood
Lot
- Size: 2.65 Acres
- Features: Wooded, Gentle Sloping
Details
- Parcel number: M:Q B:0 L:10,3303045
- Zoning: RR
Construction
Type & style
- Home type: SingleFamily
- Architectural style: Ranch
- Property subtype: Single Family Residence
Materials
- Post & Beam
- Foundation: Concrete Perimeter
- Roof: Metal
Condition
- Year built: 1992
Utilities & green energy
- Sewer: Private Sewer
- Water: Private
Community & neighborhood
Location
- Region: Shutesbury
Price history
| Date | Event | Price |
|---|---|---|
| 7/10/2024 | Sold | $475,065+14.5%$353/sqft |
Source: MLS PIN #73244087 Report a problem | ||
| 6/5/2024 | Contingent | $415,000$309/sqft |
Source: MLS PIN #73244087 Report a problem | ||
| 5/29/2024 | Listed for sale | $415,000+56.6%$309/sqft |
Source: MLS PIN #73244087 Report a problem | ||
| 8/10/2018 | Sold | $265,000-3.6%$197/sqft |
Source: Public Record Report a problem | ||
| 6/29/2018 | Pending sale | $275,000$205/sqft |
Source: Jones Group REALTORS� #72335161 Report a problem | ||
Public tax history
| Year | Property taxes | Tax assessment |
|---|---|---|
| 2025 | $5,518 +5.5% | $348,600 +18.9% |
| 2024 | $5,228 -1.2% | $293,200 +2.1% |
| 2023 | $5,294 +3.5% | $287,100 +22.5% |
Find assessor info on the county website
Neighborhood: 01072
Nearby schools
GreatSchools rating
- 8/10Shutesbury Elementary SchoolGrades: PK-6Distance: 1.1 mi
- 5/10Amherst Regional Middle SchoolGrades: 7-8Distance: 5.3 mi
- 8/10Amherst Regional High SchoolGrades: 9-12Distance: 5.5 mi
Schools provided by the listing agent
- Elementary: Shutesbury Elem
- Middle: Amherst Middle
- High: Amherst High
Source: MLS PIN. This data may not be complete. We recommend contacting the local school district to confirm school assignments for this home.
Get pre-qualified for a loan
At Zillow Home Loans, we can pre-qualify you in as little as 5 minutes with no impact to your credit score.An equal housing lender. NMLS #10287.

